New Hardwood stairs and existing stair stringers
imjayhawk
13 years ago
Related Stories
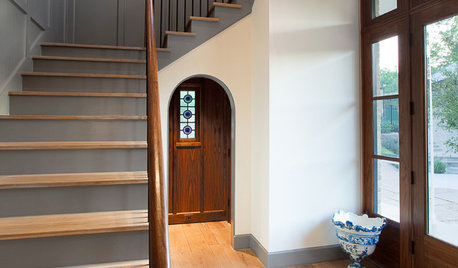
CONTRACTOR TIPSAn Expert Guide to Safe and Stylish Staircases
Understanding how stairs are designed and laid out can help you make the best decisions for safety and beauty in your home
Full Story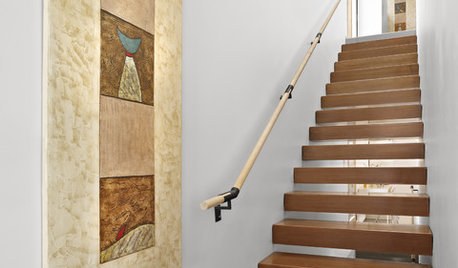
KNOW YOUR HOUSEStair Design and Construction for a Safe Climb
Learn how math and craft come together for stairs that do their job beautifully
Full Story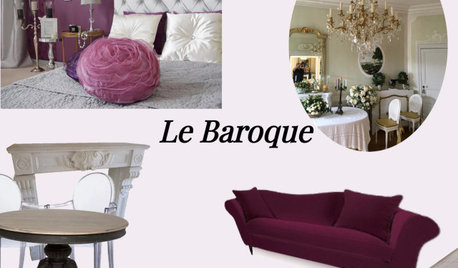
STAIRWAYSClear Staircases — They're a Real Glass Act
If you're flush with funds, you can have a ball with crystal on your stairs. The rest of us can just marvel from afar
Full Story
MATERIALSWhat to Ask Before Choosing a Hardwood Floor
We give you the details on cost, installation, wood varieties and more to help you pick the right hardwood flooring
Full Story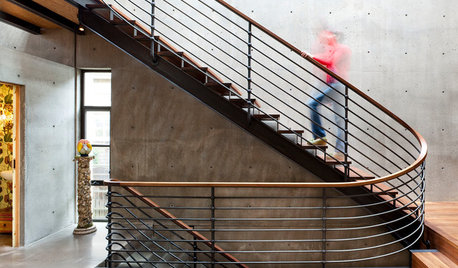
REMODELING GUIDESKey Measurements for a Heavenly Stairway
Learn what heights, widths and configurations make stairs the most functional and comfortable to use
Full Story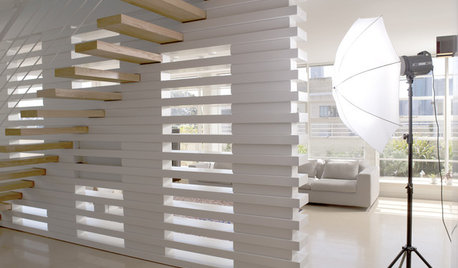
REMODELING GUIDESCantilevered Stairs: Walking on Air
Floating Stairs Take Minimalism to New Levels
Full Story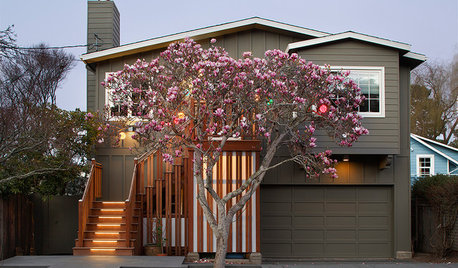
CURB APPEALA New Stepped Entry Glows With Style
Rotting stairs and leaky windows lead to an inviting new facade that welcomes with light
Full Story
REMODELING GUIDESTransition Time: How to Connect Tile and Hardwood Floors
Plan ahead to prevent unsightly or unsafe transitions between floor surfaces. Here's what you need to know
Full Story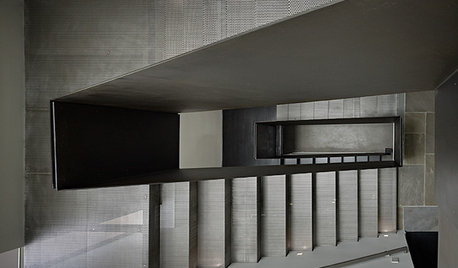
STAIRWAYSBeautiful Stairs: Safety Meets Style
Solid to Near-Transparent Materials Turn the Humble Railing Into High Design
Full Story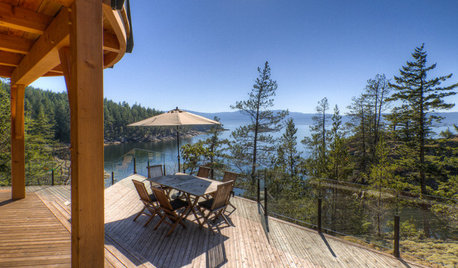
DECKSDecking Materials Beyond Basic Lumber
Learn about softwoods, tropical hardwoods, composites and more for decks, including pros, cons and costs
Full StoryMore Discussions






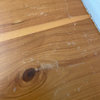


User
sombreuil_mongrel
Related Professionals
East Saint Louis Cabinets & Cabinetry · Tonawanda Carpenters · Waltham Carpenters · Cottage Grove Flooring Contractors · Dublin Flooring Contractors · Lakewood Flooring Contractors · Melbourne Flooring Contractors · Palm Valley Flooring Contractors · Scottsdale Flooring Contractors · Swansea Flooring Contractors · Sycamore Flooring Contractors · Uxbridge Flooring Contractors · Charlotte Furniture & Accessories · Norwalk Furniture & Accessories · Champlin Furniture & AccessoriesimjayhawkOriginal Author
jey_l
imjayhawkOriginal Author
jey_l
imjayhawkOriginal Author
jey_l
imjayhawkOriginal Author
jey_l
imjayhawkOriginal Author
jey_l
imjayhawkOriginal Author
jey_l
imjayhawkOriginal Author
jey_l