Bouncy Open-under Staircase
NJHM
11 years ago
Related Stories
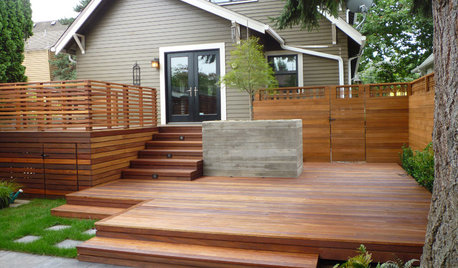
GARDENING AND LANDSCAPINGThat Gap Under the Deck: Hide It or Use It!
6 ways to transform a landscape eyesore into a landscape feature
Full Story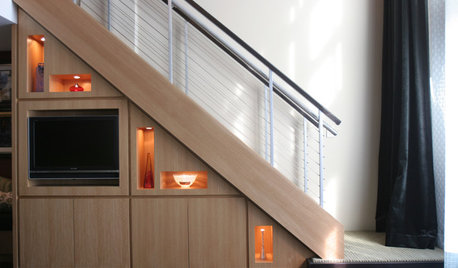
ORGANIZINGWhat's Hiding Under the Stairs
No Goblins: That Spot Under the Stairs Is Only Full of Possibilities
Full Story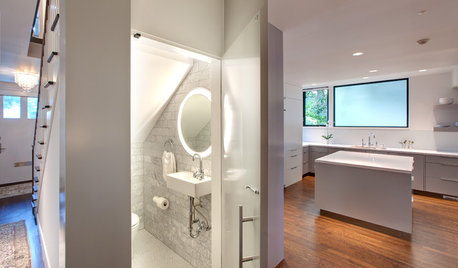
STAIRWAYSNeed More Space? Look Under the Stairs
Use that extra room under a stairway for extra storage, office space or a secret hideaway
Full Story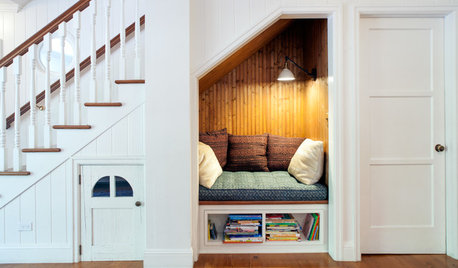
DECORATING GUIDES8 Clever Ideas for the Space Under the Stairs
This small area can be an ideal spot for a reading nook, playspace, mini office and more
Full Story
SHOP HOUZZShop Houzz: Bestselling Pendants Under $300
Illuminate in style with some of your favorite budget-friendly lighting picks
Full Story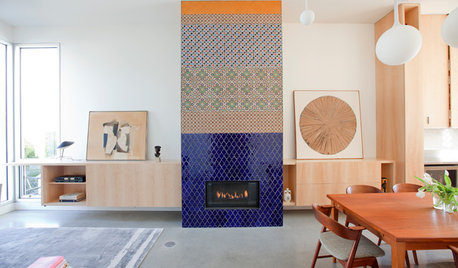
HOUZZ TOURSHouzz Tour: Innovative Home Reunites Generations Under One Roof
Parents build a bright and sunny modern house where they can age in place alongside their 3 grown children and significant others
Full Story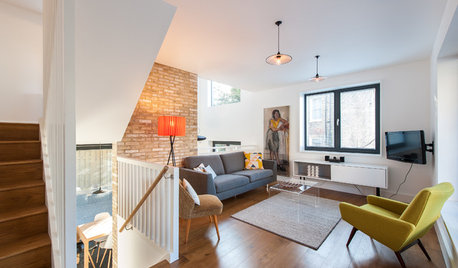
CONTEMPORARY HOMESHouzz Tour: Split-Level Home Uses Every Square Foot
A staircase connects levels that share views and light. The result is separate rooms with an open-plan feeling
Full Story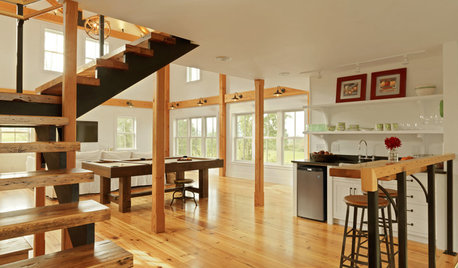
BARN HOMESHouzz Tour: A Transformed Carriage House Opens for Play
With a new, open plan, a dark workshop becomes a welcoming ‘play barn’ in the Vermont countryside
Full Story
WHITE KITCHENSKitchen of the Week: An Open and Airy Space With Lots of Function
A remodel turns a dated cottage-style bungalow kitchen into a stylish cooking and entertaining space with an open feel
Full Story
KITCHEN DESIGNOpen vs. Closed Kitchens — Which Style Works Best for You?
Get the kitchen layout that's right for you with this advice from 3 experts
Full Story





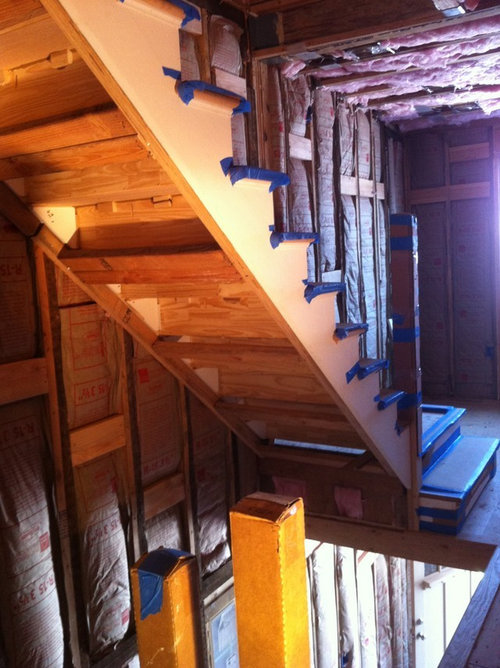



NJHMOriginal Author
NJHMOriginal Author
Related Professionals
Little Chute Cabinets & Cabinetry · Lexington Carpenters · Murphy Carpenters · Plainfield Carpenters · Westmont Carpenters · Avon Flooring Contractors · Dorchester Flooring Contractors · Gallatin Flooring Contractors · Leland Flooring Contractors · Limerick Flooring Contractors · Old Bridge Flooring Contractors · Pittsburgh Flooring Contractors · West Islip Flooring Contractors · Roswell Furniture & Accessories · Genova Furniture & Accessoriesaidan_m
brickeyee
NJHMOriginal Author
NJHMOriginal Author
Greg__R
NJHMOriginal Author
aidan_m
NJHMOriginal Author
NJHMOriginal Author
millworkman
NJHMOriginal Author
millworkman
NJHMOriginal Author
NJHMOriginal Author
millworkman