Frameless inset possibility?
SYinUSA, GA zone 8
12 years ago
Related Stories
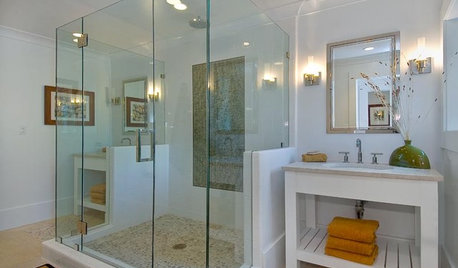
BATHROOM DESIGNExpert Talk: Frameless Showers Get Show of Support
Professional designers explain how frameless shower doors boosted the look or function of 12 bathrooms
Full Story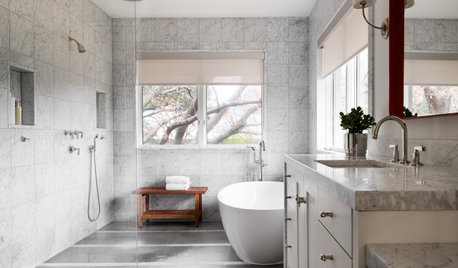
BATHROOM DESIGNDoorless Showers Open a World of Possibilities
Universal design and an open bathroom feel are just two benefits. Here’s how to make the most of these design darlings
Full Story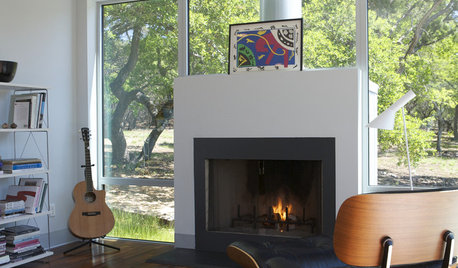
REMODELING GUIDESModern Metal Fireplaces Open World of Possibilities
Allowing way more natural light than traditional fireplaces, and with some not even needing a vent, metal fireplaces are a major improvement
Full Story
KITCHEN CABINETSCabinets 101: How to Choose Construction, Materials and Style
Do you want custom, semicustom or stock cabinets? Frameless or framed construction? We review the options
Full Story
BATHROOM DESIGNSee the Clever Tricks That Opened Up This Master Bathroom
A recessed toilet paper holder and cabinets, diagonal large-format tiles, frameless glass and more helped maximize every inch of the space
Full Story
WORKING WITH PROSWhat to Know About Working With a Custom Cabinetmaker
Learn the benefits of going custom, along with possible projects, cabinetmakers’ pricing structures and more
Full Story
BEFORE AND AFTERSBefore and After: 19 Dramatic Bathroom Makeovers
See what's possible with these examples of bathroom remodels that wow
Full Story
ROOM OF THE DAYRoom of the Day: An 8-by-5-Foot Bathroom Gains Beauty and Space
Smart design details like niches and frameless glass help visually expand this average-size bathroom while adding character
Full Story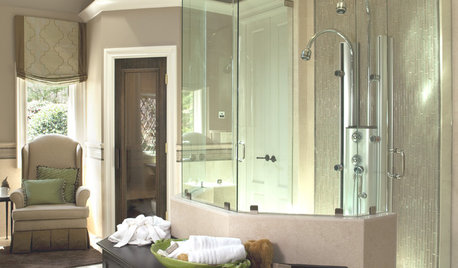
SHOWERS10 Stylish Options for Shower Enclosures
One look at these showers with glass block, frameless glass, tile and more, and you may never settle for a basic brass frame again
Full Story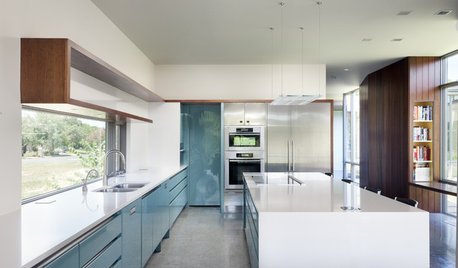
KITCHEN WORKBOOK8 Elements of a Modern Kitchen
Frameless cabinets, horizontal lines and lack of ornamentation top the list of what defines modern kitchen style
Full Story






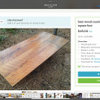

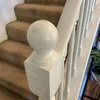
sombreuil_mongrel
SYinUSA, GA zone 8Original Author
Related Professionals
Glendale Heights Cabinets & Cabinetry · Salisbury Cabinets & Cabinetry · Cordele Carpenters · Enterprise Carpenters · Idaho Carpenters · Maple Valley Carpenters · Sugarland Run Carpenters · Woodbury Carpenters · Ballwin Flooring Contractors · Danbury Flooring Contractors · Monrovia Flooring Contractors · Sarasota Flooring Contractors · Temecula Flooring Contractors · Newnan Furniture & Accessories · Murray Furniture & Accessoriessombreuil_mongrel
John Liu
SYinUSA, GA zone 8Original Author