cantilevered peninsula question
boc_ct
16 years ago
Related Stories
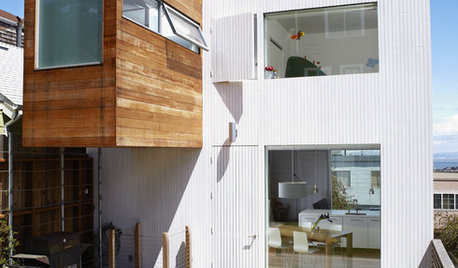
MODERN ARCHITECTUREA Cantilevered Family Bathroom Boosts Square Footage
By punching out on an upper level, a family gains a needed bathroom without eating up backyard space
Full Story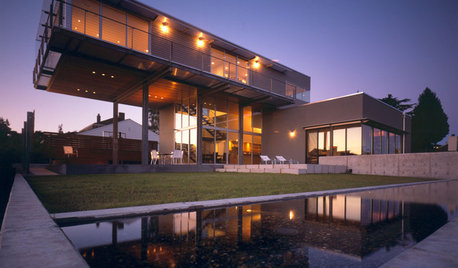
ARCHITECTUREDaring Cantilevers: Architecture Takes Flight
See What Happens When You Lift a Living Space Off the Ground
Full Story
REMODELING GUIDESPlanning a Kitchen Remodel? Start With These 5 Questions
Before you consider aesthetics, make sure your new kitchen will work for your cooking and entertaining style
Full Story
MOST POPULAR8 Questions to Ask Yourself Before Meeting With Your Designer
Thinking in advance about how you use your space will get your first design consultation off to its best start
Full Story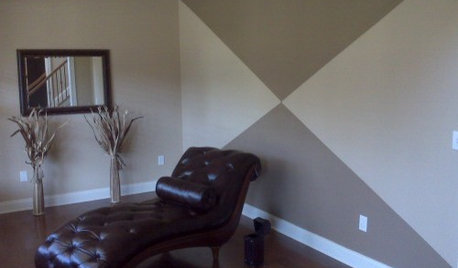
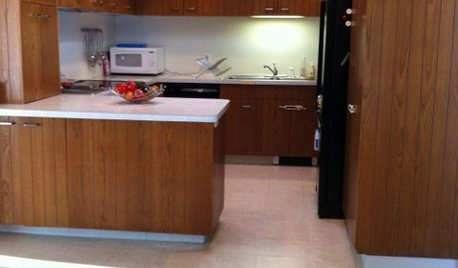
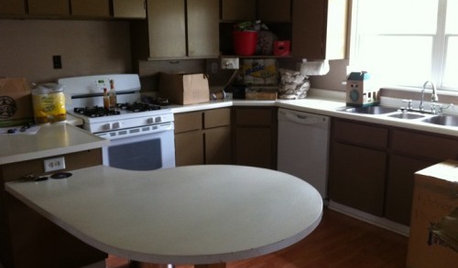
Design Dilemmas: 5 Questions for Houzzers!
Post Ideas for Landscaping for a Modern Home, Updating a Rental and More
Full Story
KITCHEN DESIGNKitchen Layouts: Island or a Peninsula?
Attached to one wall, a peninsula is a great option for smaller kitchens
Full Story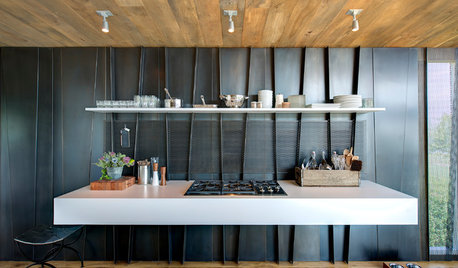
MODERN STYLE12 Stylish Kitchen Counters That Seem to Float in Space
Take your culinary zone to new heights with a cantilevered countertop that’s visually appealing and practical
Full Story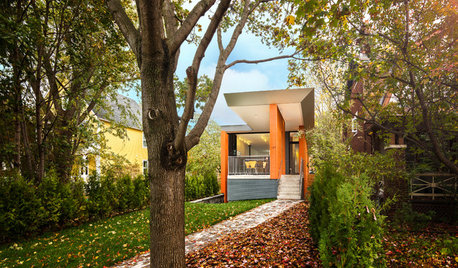
MODERN HOMESHouzz Tour: A Modern Home Rooted in Its Place
It's partially buried in the earth, but with a cantilevered roof and strong colors, this Ottawa home is anything but shy
Full StoryMore Discussions







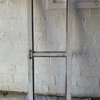

Jon1270
boc_ctOriginal Author
Related Professionals
Saint James Cabinets & Cabinetry · Emeryville Carpenters · Morristown Carpenters · Round Rock Carpenters · Woodbury Carpenters · Bristol Flooring Contractors · Des Plaines Flooring Contractors · Germantown Flooring Contractors · Inver Grove Heights Flooring Contractors · Olympia Flooring Contractors · Palestine Flooring Contractors · Midland Furniture & Accessories · Carson City Furniture & Accessories · Riverton Furniture & Accessories · Fairfax HandymanJon1270
sombreuil_mongrel