Creating a 'Faux Wood Truss'
bobby1973
10 years ago
Related Stories
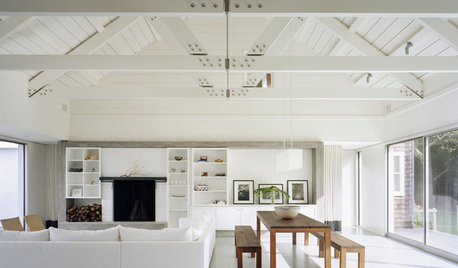
REMODELING GUIDESSupporting Act: Exposed Wood Trusses in Design
What's under a pitched roof? Beautiful beams, triangular shapes and rhythm of form
Full Story
SHOP HOUZZShop Houzz: Knock on Wood With Faux Bois Decor
Bring the forest indoors with the look of trees and wood grain
Full Story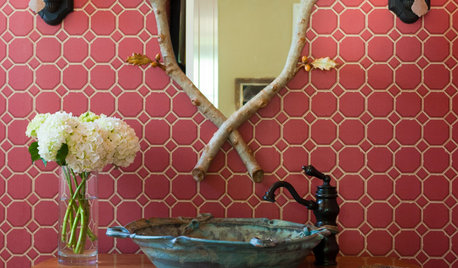
DECORATING GUIDESFaux Bois Gives Homes Real Style
Furnishings and accents that only look like wood create an earthy effect in a wide range of colors and shapes
Full Story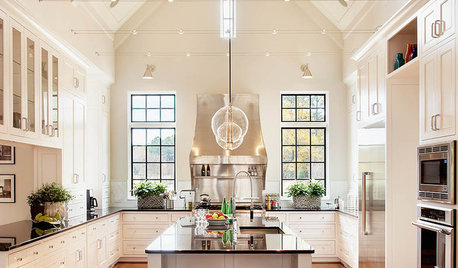
COLORHow to Create Calm and Character With Light Colors
Light paint and pale woods can feel rich and cozy too. Here are 7 design twists and colors to try
Full Story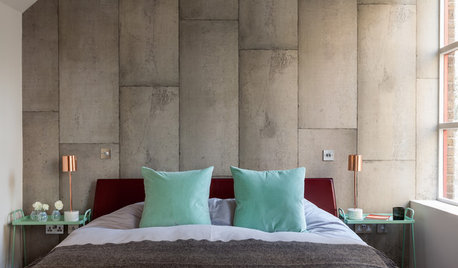
SHOP HOUZZShop Houzz: Faux Industrial Wall Effects for Any Room
Add the look of reclaimed wood, concrete or old brick with wallpaper and murals
Full Story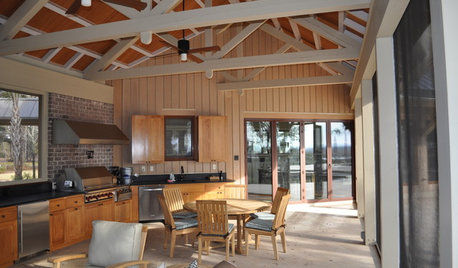
ARCHITECTURELearn the Language of Trusses in Design
If figuring out all those intersecting beam configurations under roofs makes your eyes cross, here's help
Full Story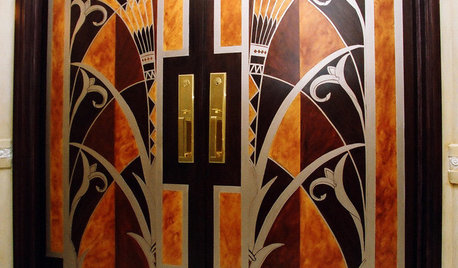
ARCHITECTUREArt Deco Elements Create a Contemporary Flap
The rich colors and angled forms of this retro style are still jazzing up interior designs in all manner of homes today
Full Story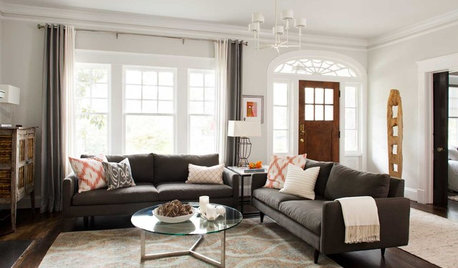
ENTRYWAYSNo Entryway? Create the Illusion of One
Create the feeling of an entry hall even when your door opens straight into the living room. Here are 12 tricks to try
Full Story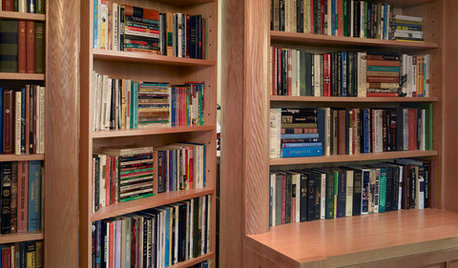
GREAT HOME PROJECTSHow to Create a Secret Doorway Behind a Bookcase
Hide your valuables (or unsightly necessities) in a room or nook that no one will guess is there
Full Story
REMODELING GUIDESSo You Want to Build: 7 Steps to Creating a New Home
Get the house you envision — and even enjoy the process — by following this architect's guide to building a new home
Full Story






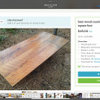
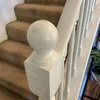
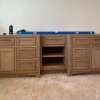

klem1
rwiegand
Related Professionals
Wyckoff Cabinets & Cabinetry · Channahon Carpenters · Lebanon Carpenters · Rancho Cordova Carpenters · Tacoma Carpenters · Bethpage Flooring Contractors · Boca Raton Flooring Contractors · Cottage Grove Flooring Contractors · Garland Flooring Contractors · Jamaica Plain Flooring Contractors · Parma Heights Flooring Contractors · Plymouth Flooring Contractors · St. Johns Flooring Contractors · Franklin Furniture & Accessories · Vail Furniture & Accessories