New house - baseboard trim question
TFCwifey
11 years ago
Related Stories

GREAT HOME PROJECTSHow to Bring Out Your Home’s Character With Trim
New project for a new year: Add moldings and baseboards to enhance architectural style and create visual interest
Full Story
REMODELING GUIDESConsidering a Fixer-Upper? 15 Questions to Ask First
Learn about the hidden costs and treasures of older homes to avoid budget surprises and accidentally tossing valuable features
Full Story
EXTERIORSCurb Appeal Feeling a Little Off? Some Questions to Consider
Color, scale, proportion, trim ... 14 things to think about if your exterior is bugging you
Full Story
FEEL-GOOD HOMEThe Question That Can Make You Love Your Home More
Change your relationship with your house for the better by focusing on the answer to something designers often ask
Full Story
REMODELING GUIDESHow to Size Interior Trim for a Finished Look
There's an art to striking an appealing balance of sizes for baseboards, crown moldings and other millwork. An architect shares his secrets
Full Story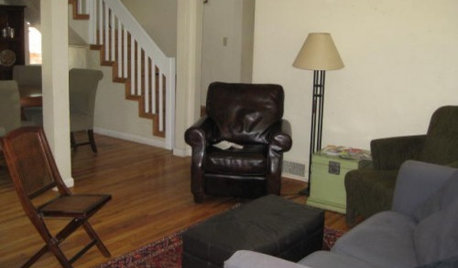

KITCHEN DESIGN9 Questions to Ask When Planning a Kitchen Pantry
Avoid blunders and get the storage space and layout you need by asking these questions before you begin
Full Story
DOORS5 Questions to Ask Before Installing a Barn Door
Find out whether that barn door you love is the right solution for your space
Full Story
WORKING WITH PROS12 Questions Your Interior Designer Should Ask You
The best decorators aren’t dictators — and they’re not mind readers either. To understand your tastes, they need this essential info
Full Story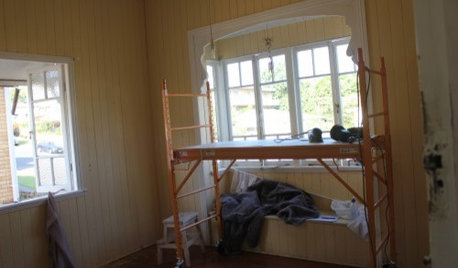






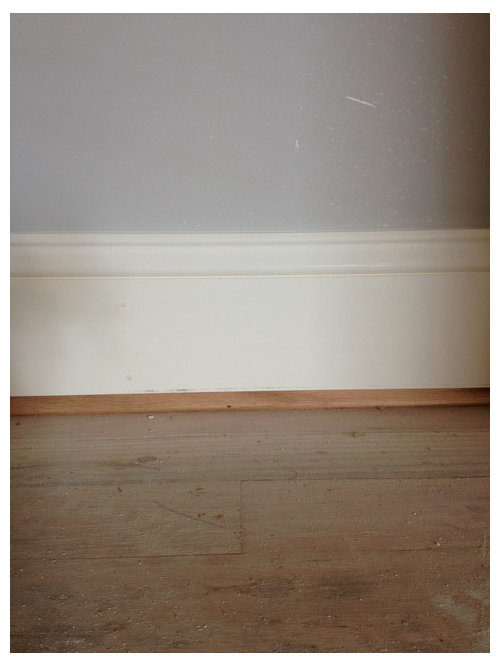
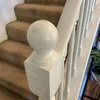

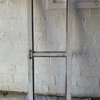
TFCwifeyOriginal Author
Vertise
Related Professionals
Newcastle Cabinets & Cabinetry · Red Bank Cabinets & Cabinetry · Salisbury Cabinets & Cabinetry · Tacoma Cabinets & Cabinetry · Beaumont Flooring Contractors · Burlington Flooring Contractors · Cedar Rapids Flooring Contractors · Franklin Square Flooring Contractors · Georgetown Flooring Contractors · Oak Ridge Flooring Contractors · Hastings Furniture & Accessories · Silver Spring Furniture & Accessories · St. Louis Furniture & Accessories · Kansas City Furniture & Accessories · Carson Furniture & AccessoriesTFCwifeyOriginal Author
Vertise
Vertise
glennsfc
rwiegand