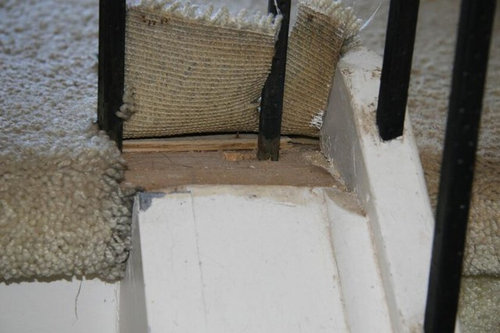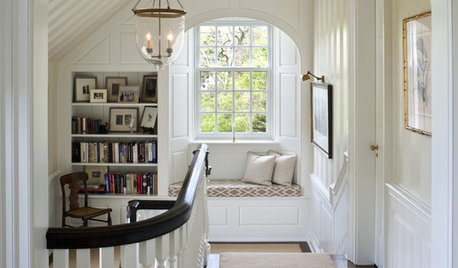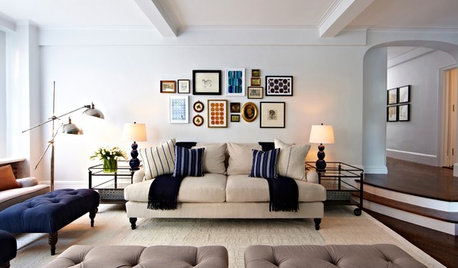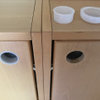I am trying to renovate my staircase and have several questions on structure and finishing that I hope someone will be able to answer.
So far I have removed both half walls that run beside the stringers on the lower half of staircase. A person at HD just told me that the walls I removed were necessary to support the staircase. Should I rebuild these 2x4 walls?
A metal railing person is going to weld the pickets to a 1 " iron bottom rail and handrail and attach the bottom rail to the stringers.
The 2x4 and drywall under the stringer (form basement stair wall and ceiling) are about 5/8 inch proud of the stringer. The stringer is 1 ½ inch wide (2x10) What is the best way to build out the stringer so that I can trim it nicely and economically? Should I glue and screw 5/8" plywood along the whole length of stringer or just use spacer strips to make flush with the drywall below the stringer and then drywall the whole area with ¼")? Then should I cap the stringer with some kind of nosing (1/2 x2") so the unfinished edge wonÂt show under the attached iron bottom rail?
I would also like to cut back the stringer to give the look of the curtain step as shown in my Âvision picture but IÂm afraid that this might jeopardize the integrity of the staircase. My treads are inset into the stringer. I plan on purchasing a veneer hardwood cap to cover the first step.
The horizontal cut line would be level with the first step so that the cap could be fastened across the extended width of the first step. The 2 vertical cuts would be 3-4" in front of the second riser, and even with the first riser. This would allow me to set the newel back about half the depth of the curtain step tread. I assume the railing guy will bolt it to the new front edge of the stringer or screw a metal plate under the tread cap. Will removing this amount of the stringer effect the integrity of the staircase?
Should I reinforce the stringer by gluing and screwing a piece of plywood either to the whole length of the stringer or just to this area, or screw a metal plate or L bracket to the stringer and/or subfloor, or should I abandon the plan to build a curtain step and just cut stringer back to the edge of the bullnose on first step?
Can I make the curtain step by extending the width of the first step by about 2-3 inches on each side by gluing and nailing 2x6Âs on edge to the side of the stringer or would a plywood box be better? I would have to add another 1" to make the extension level with tread and then cap the tread and trim the riser with MDF.
I also need help on the best way to trim out the staircase.
I think that I need to glue and screw a piece of wood or plywood and then cap the stringer above the winder-box to make it even with the 2x4. That area between the stringer and the 2x4 is just a dirt collector. I thought that the 2x4 could be removed but the steps at the winder are attached to it.

The last picture is the top of the stairs. The railing person will be elevating the railing on the second floor with metal newel posts attached to the subfloor with metal plates. Is it possible for the top of the stringer on the outside to be cut off flush with the subfloor? I canÂt tell if the stringer is notched for attachment to the subfloor or if the staircase is attached to the joists with a hanger board.
IÂm sorry that my letter is so long and my questions kind of stupid. If you could please be as specific and detailed as possible I would really appreciate it. IÂm a handyperson neophyte. I still have all my husbandÂs tools and IÂm willing to learn. Trim carpenters are very busy around here so no one is willing to do small jobs like this for what I can afford to pay.
Shannon
sandrews@canada.com





















sombreuil_mongrel
Related Professionals
Glendale Heights Cabinets & Cabinetry · Addison Carpenters · Carol Stream Carpenters · Enumclaw Carpenters · Fort Myers Flooring Contractors · Kingston Flooring Contractors · Melbourne Flooring Contractors · Rockledge Flooring Contractors · Kirkland Furniture & Accessories · Peachtree City Furniture & Accessories · Portland Furniture & Accessories · Newton Furniture & Accessories · Farmington Furniture & Accessories · Beverly Hills Furniture & Accessories · Detroit Furniture & Accessories