suggestions for bookshelves surrounding fireplace
kitty914
11 years ago
Related Stories
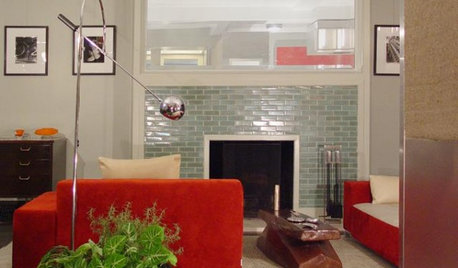
REMODELING GUIDESDesign Details: Tiled Fireplace Surrounds
Give the Hearth a Beautiful Finish With Colorful Glass, Ceramic or Classic Stone Tile
Full Story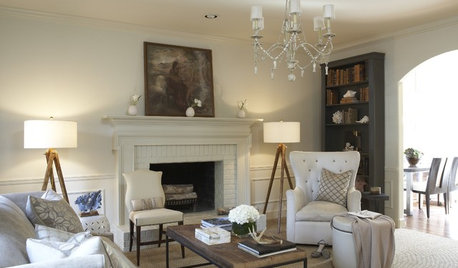
REMODELING GUIDESSurround Your Fireplace With Tile, Brick or Stone
Freshen up your fireplace with a crisp, colorful or dramatic new look
Full Story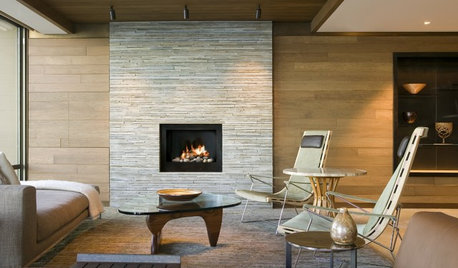
LIVING ROOMS11 Popular Materials for Fireplace Surrounds
Whether industrial steel or classic brick speaks to your style, one of these materials is sure to set your heart aglow
Full Story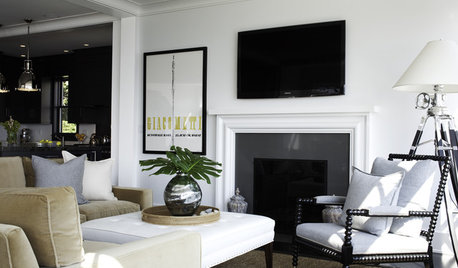
FIREPLACESSleek, Beautiful Stone Slab Fireplace Surrounds
Refresh the look of your home's fireplace with a stone slab surround
Full Story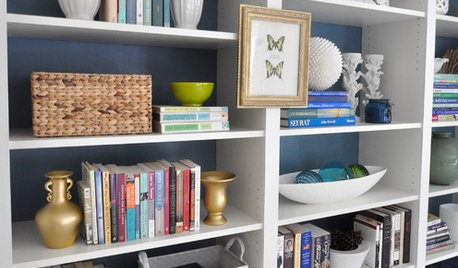
DECORATING GUIDESAfternoon Project: Declutter Your Bookshelves
Overstuffed bookshelves can easily turn into an eyesore. These shelf-clearing projects are bound to help
Full Story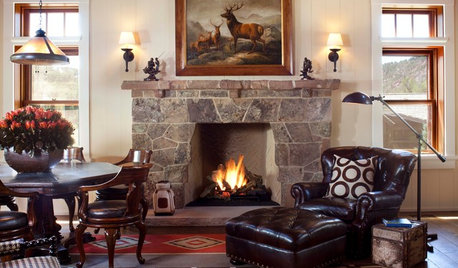
HOUZZ TV FAVORITESHouzz TV: Flickering Virtual Fireplaces to Warm Your Heart
Sit back and enjoy a crackling fire set to seasonal music and surrounded by ideas for your own dream living room
Full Story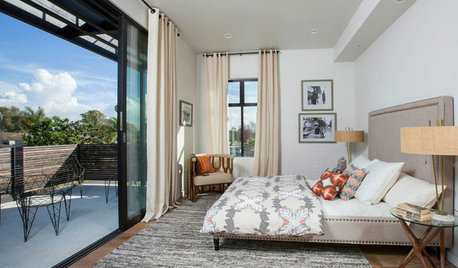
CONTEMPORARY HOMESHouzz Tour: A Home in Sync With Its Surroundings
A contemporary Los Angeles home has big views and seamless transitions between indoors and outdoors
Full Story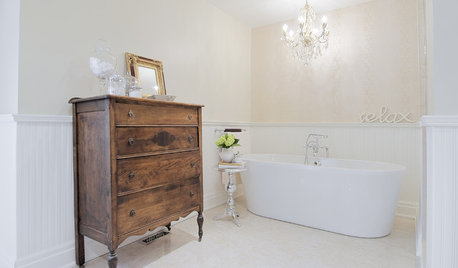
BATHROOM DESIGN10 Living Room Touches to Bring to the Bath
Go ahead, borrow those bookshelves. Unexpected elements can boost interest and comfort in your bathroom
Full Story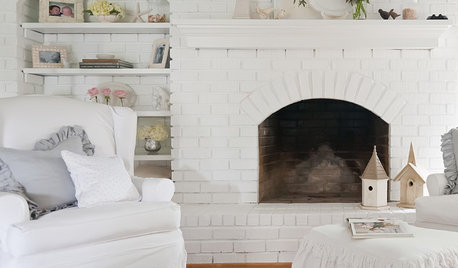
GREAT HOME PROJECTSHow to Remodel Your Fireplace
Bring your fireplace design up to snuff with this makeover lowdown
Full Story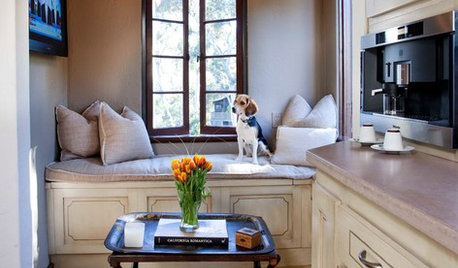
FEEL-GOOD HOME15 Cozy Book Nooks and What They Want You to Read
Put the beach reads away; these comfy spaces are creating a fall reading list. What books do they suggest to you?
Full Story







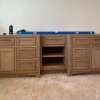
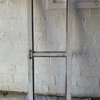


mama goose_gw zn6OH
Related Professionals
Cranford Cabinets & Cabinetry · Key Biscayne Cabinets & Cabinetry · Tooele Cabinets & Cabinetry · Short Hills Cabinets & Cabinetry · Des Plaines Flooring Contractors · Dunwoody Flooring Contractors · Fort Pierce Flooring Contractors · Green Bay Flooring Contractors · Myrtle Beach Flooring Contractors · Pompano Beach Flooring Contractors · Shepherdsville Flooring Contractors · South Lake Tahoe Flooring Contractors · Union City Furniture & Accessories · Fort Carson Furniture & Accessories · Wakefield Furniture & Accessories