Ordering Trim
starfishy
12 years ago
Related Stories
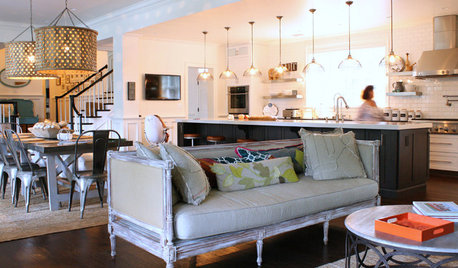
HOUZZ TOURSMy Houzz: Home Full of Boys Achieves Order and Inspiration
A 3-month overhaul produces an organized and inviting space fit for this Florida family of 9
Full Story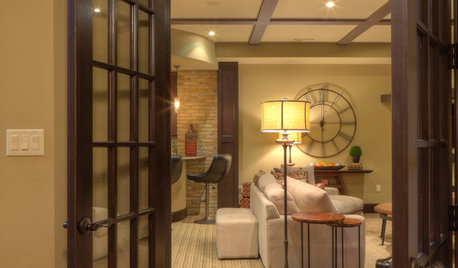
BASEMENTSBasement of the Week: Tall-Order Design for a Lower-Level Lounge
High ceilings and other custom-tailored features in this new-build Wisconsin basement put the tall homeowners in a good headspace
Full Story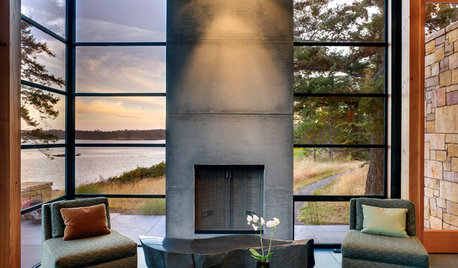
MODERN ARCHITECTUREDesign Workshop: 10 Surprising Twists on Window Trim
These modern approaches to window trim include no trim at all. Can you wrap your head around them?
Full Story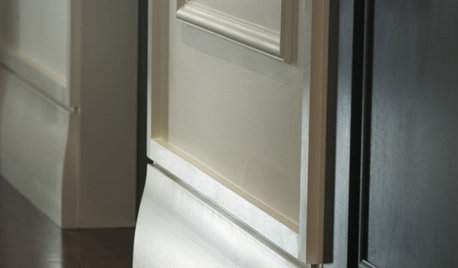
TRIMInterior Trim: 8 Must-Know Elements
Softening transitions and creating a finished look, interior trim for walls, windows and doors comes in many more options than you may know
Full Story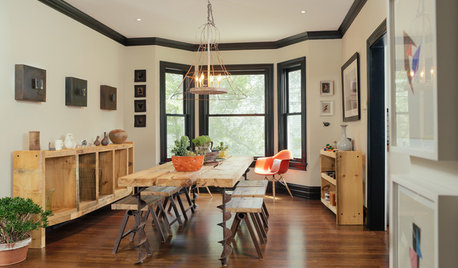
TRIMWhat Color Should You Paint Your Trim?
Learn the benefits of painting your trim white, black, neutral, a bold color and more
Full Story
REMODELING GUIDESHow to Size Interior Trim for a Finished Look
There's an art to striking an appealing balance of sizes for baseboards, crown moldings and other millwork. An architect shares his secrets
Full Story
GREAT HOME PROJECTSHow to Bring Out Your Home’s Character With Trim
New project for a new year: Add moldings and baseboards to enhance architectural style and create visual interest
Full Story
DECORATING GUIDESDIY: How to Use Tapes and Trims to Embellish Your Decor
Trim soft furnishings and window coverings with decorative edgings to add definition and style
Full Story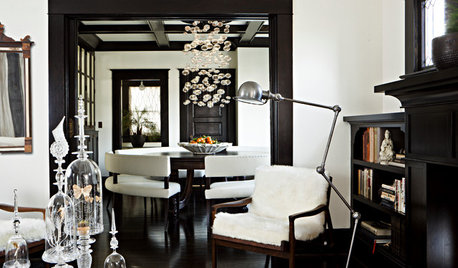
COLOR8 Reasons to Paint Your Interior Trim Black
Hide imperfections, energize a space, highlight a view and more with a little bit of darkness that goes a long way
Full Story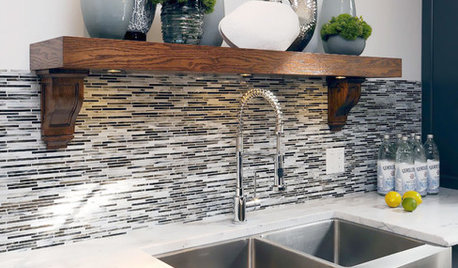
REMODELING GUIDESThe Perfect Finish for Your Tile
Bullnose? Quarter round? V-cap? Demystify trim terms and finish off your kitchen and bath tile in style
Full StoryMore Discussions








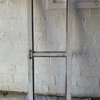
bobismyuncle
brickeyee
Related Professionals
Hammond Cabinets & Cabinetry · Parsippany Cabinets & Cabinetry · Tinton Falls Cabinets & Cabinetry · North Plainfield Cabinets & Cabinetry · Deerfield Beach Carpenters · North Las Vegas Carpenters · Valdosta Carpenters · Apopka Flooring Contractors · Carlisle Flooring Contractors · Valencia Flooring Contractors · Carlsbad Furniture & Accessories · Eagan Furniture & Accessories · Manhattan Furniture & Accessories · Miami Furniture & Accessories · Crofton Furniture & Accessoriessombreuil_mongrel