Is a 100 subpanel the right choice
rjs625
12 years ago
Related Stories

LIFE12 House-Hunting Tips to Help You Make the Right Choice
Stay organized and focused on your quest for a new home, to make the search easier and avoid surprises later
Full Story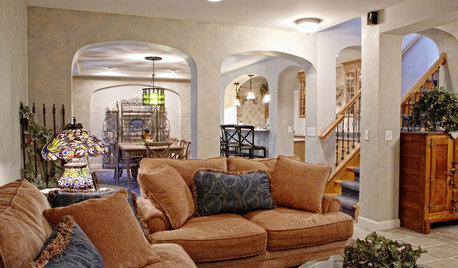
DECORATING GUIDESSet the Right Mood With the Right Lines
Soothe with curves or go straight-up efficient. Learn the effects of lines in rooms to get the feeing you’re after
Full Story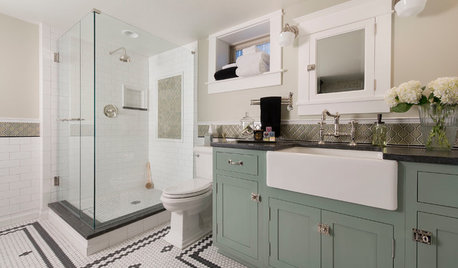
BATHROOM DESIGNHow to Choose the Right Toilet
Style, seat height, flushing options, color choice and more will help you shop for the right toilet for you
Full Story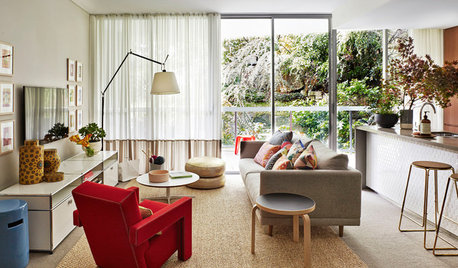
DECORATING GUIDESSize Up the Right Area Rug for Your Room
The size of a rug can make an important difference to the feel of a room. Here are some tips to help you make the right choice
Full Story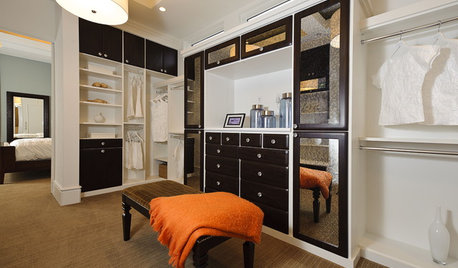
REMODELING GUIDESPick the Right Carpet Material
A little knowledge about carpet fibers can mean longer life for your floors. Our guide can help you make the best choice
Full Story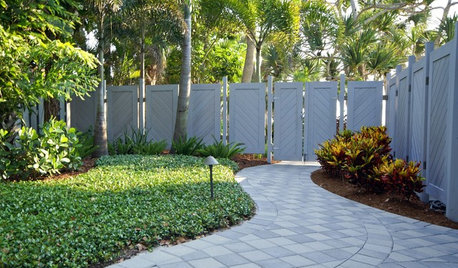
LANDSCAPE DESIGNHow to Choose a Fence That Feels Right and Works Hard
Making a thoughtful fencing choice now can create happiness for years to come
Full Story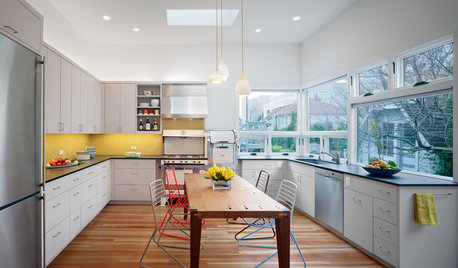
KITCHEN DESIGNThe Ecofriendly Kitchen: Light Your Kitchen Right
Harnessing the daylight is a terrific choice for earth-friendly kitchens, but it's not the only one
Full Story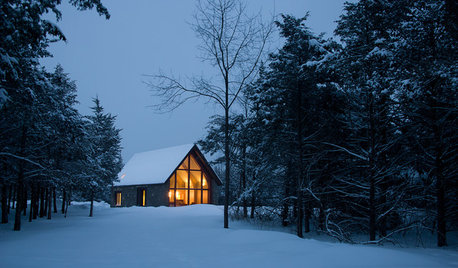
ARCHITECTURE15 Smart Design Choices for Cold Climates
Keep your home safe and comfortable in winter by choosing the right home features and systems
Full Story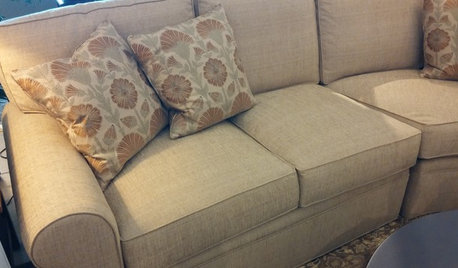
FURNITUREHow to Choose the Right Sofa Cushion
Shopping for a sofa? Here’s what to know about the basic cushion options — and the all-important test you must do for yourself
Full StoryMore Discussions






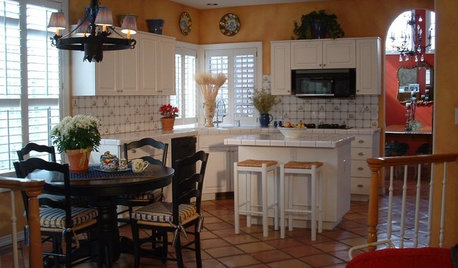
Ron Natalie
Billl
rjs625Original Author
Ron Natalie
Billl
rjs625Original Author