Electrical panel in bathroom - X post from Bathrooms
aussiepete
17 years ago
Related Stories
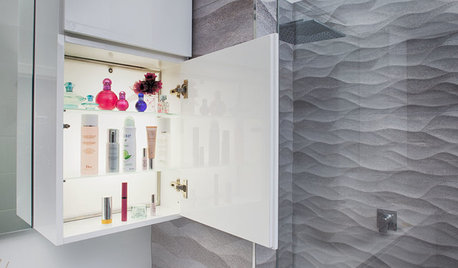
BATHROOM STORAGE10 Design Moves From Tricked-Out Bathrooms
Cool splurges: Get ideas for a bathroom upgrade from these clever bathroom cabinet additions
Full Story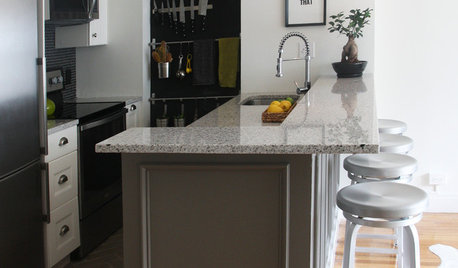
BEFORE AND AFTERSA Boston Kitchen and Bath Go From Dreary to Darling
See how a $25,000 renovation budget gave 2 outdated spaces in a small Massachusetts apartment a brand-new look
Full Story
CONTRACTOR TIPS6 Lessons Learned From a Master Suite Remodel
One project yields some universal truths about the remodeling process
Full Story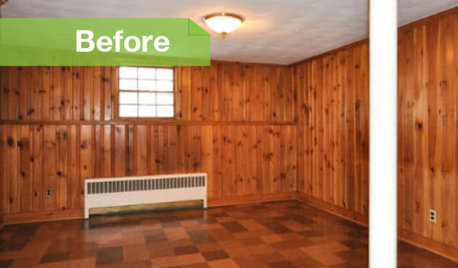
PAINTINGKnotty to Nice: Painted Wood Paneling Lightens a Room's Look
Children ran from the scary dark walls in this spare room, but white paint and new flooring put fears and style travesties to rest
Full Story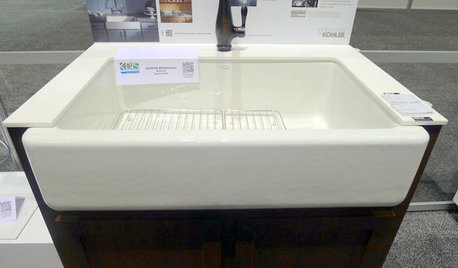
Highlights From the 2012 Kitchen and Bath Industry Show
Innovations in sinks, outlets and surface materials for kitchens and baths shone at this year's show
Full Story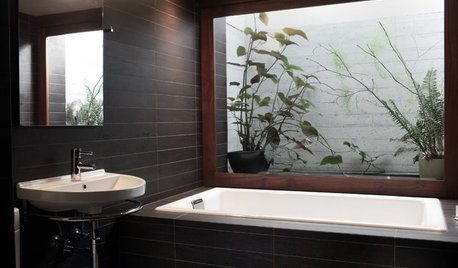
BATHROOM DESIGNPersonal Style: 50 Bath Designs From Creative Owners and Renters
Ideas abound in bathroom styles ranging from upcycled vintage to sleekly modern
Full Story
MOST POPULARFrom the Pros: How to Paint Kitchen Cabinets
Want a major new look for your kitchen or bathroom cabinets on a DIY budget? Don't pick up a paintbrush until you read this
Full Story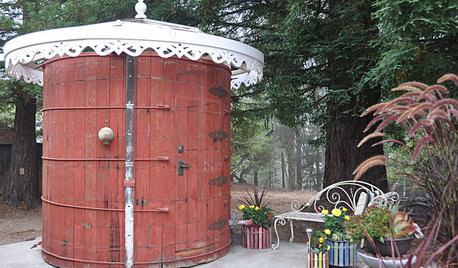
OUTBUILDINGSSee an Outdoor Bathroom Made From a Water Tank
This repurposed fixture in a California backyard is now the owners' favorite bathing spot
Full Story
GREEN BUILDINGGoing Solar at Home: Solar Panel Basics
Save money on electricity and reduce your carbon footprint by installing photovoltaic panels. This guide will help you get started
Full Story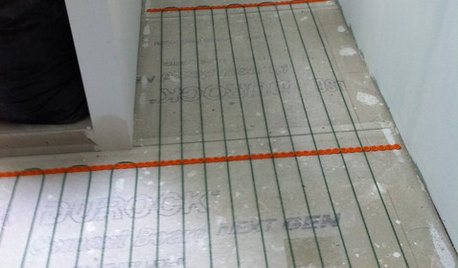
BATHROOM DESIGNWarm Up Your Bathroom With Heated Floors
If your bathroom floor is leaving you cold, try warming up to an electric heating system
Full StoryMore Discussions






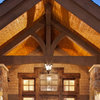
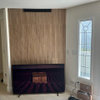
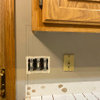
bus_driver
bus_driver
Related Professionals
Annandale General Contractors · Henderson General Contractors · Lincoln General Contractors · Noblesville General Contractors · Schertz General Contractors · University City General Contractors · Wright General Contractors · Palm River-Clair Mel General Contractors · Brooklyn Center Solar Energy Systems · Herriman Solar Energy Systems · Rockledge Solar Energy Systems · Yucca Valley Solar Energy Systems · Centennial Home Automation & Home Media · Minnetonka Home Automation & Home Media · Park Ridge Home Automation & Home Mediapjb999
texasredhead
aussiepeteOriginal Author