Basement bathroom remodel - Single 15A circuit
Jimboha
10 years ago
Related Stories

REMODELING GUIDESConsidering a Fixer-Upper? 15 Questions to Ask First
Learn about the hidden costs and treasures of older homes to avoid budget surprises and accidentally tossing valuable features
Full Story
BATHROOM VANITIESAll the Details on 3 Single-Sink Vanities
Experts reveal what products, materials and paint colors went into and around these three lovely sink cabinets
Full Story
KITCHEN DESIGNA Single-Wall Kitchen May Be the Single Best Choice
Are your kitchen walls just getting in the way? See how these one-wall kitchens boost efficiency, share light and look amazing
Full Story
SHOP HOUZZShop Houzz: Save on Single-Sink Vanities
Up to 50% off single-sink bathroom vanities to fit any style
Full Story
BUDGET DECORATINGBudget Decorator: 15 Ways to Update Your Kitchen on a Dime
Give your kitchen a dashing revamp without putting a big hole in your wallet
Full Story
DECORATING GUIDES15 Home Ideas Fit for a Crowd
Spend less time corralling chaos and more time enjoying family togetherness with this advice from someone who's been there
Full Story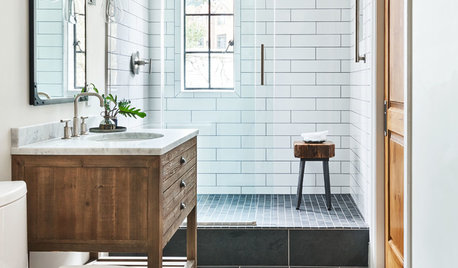
BATHROOM WORKBOOK12 Ways to Get a Luxe Bathroom Look for Less
Your budget bathroom can have a high-end feel with the right tile, stone, vanity and accessories
Full Story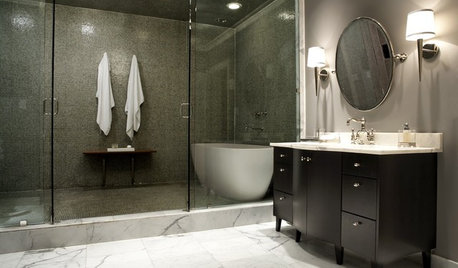
BATHROOM DESIGNHow to Choose Tile for a Steam Shower
In steamy quarters, tile needs to stand up to all that water and vapor in style. Here's how to get it right the first time
Full Story
REMODELING GUIDESBathroom Workbook: How Much Does a Bathroom Remodel Cost?
Learn what features to expect for $3,000 to $100,000-plus, to help you plan your bathroom remodel
Full Story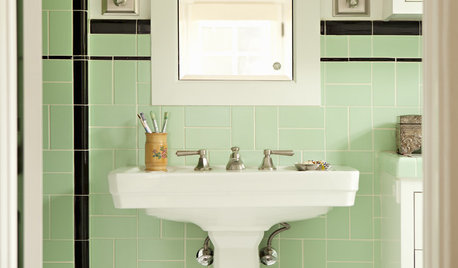
BATHROOM DESIGN9 Surprising Considerations for a Bathroom Remodel
Don't even pick up a paint chip before you take these bathroom remodel aspects into account
Full Story





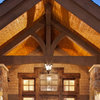
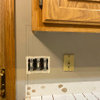
Ron Natalie
JimbohaOriginal Author
Related Professionals
Athens General Contractors · Bartlesville General Contractors · Hartford General Contractors · Manalapan General Contractors · Marysville General Contractors · Muskogee General Contractors · The Hammocks General Contractors · Dana Point Solar Energy Systems · Norton Solar Energy Systems · West Hartford Solar Energy Systems · Whitman Solar Energy Systems · South Whittier Solar Energy Systems · Brookline Home Automation & Home Media · Ponte Vedra Beach Home Automation & Home Media · Skokie Home Automation & Home MediaRon Natalie
JimbohaOriginal Author