Running power to a Garage
flypaper00
14 years ago
Featured Answer
Sort by:Oldest
Comments (9)
mike_kaiser_gw
14 years agolast modified: 9 years agoterribletom
14 years agolast modified: 9 years agoRelated Professionals
Elgin General Contractors · Marysville General Contractors · Pocatello General Contractors · Schertz General Contractors · Joppatowne General Contractors · Hillcrest Heights Handyman · Albany Solar Energy Systems · Bell Gardens Solar Energy Systems · Coachella Solar Energy Systems · Dana Point Solar Energy Systems · Alexandria Home Automation & Home Media · Centennial Home Automation & Home Media · Columbia Home Automation & Home Media · Keller Home Automation & Home Media · Oceanside Home Automation & Home Mediaflypaper00
14 years agolast modified: 9 years agoflypaper00
14 years agolast modified: 9 years agoterribletom
14 years agolast modified: 9 years agomike_kaiser_gw
14 years agolast modified: 9 years agoflypaper00
14 years agolast modified: 9 years agoterribletom
14 years agolast modified: 9 years ago
Related Stories
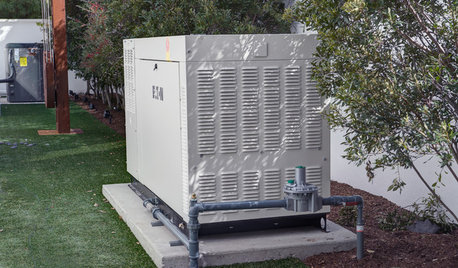
DISASTER PREP & RECOVERYMore Power to You: How to Pick the Right Generator
If your home's electricity goes, don't let it take your necessities with it — keep systems running with this guide to backup power
Full Story
ORGANIZINGDo It for the Kids! A Few Routines Help a Home Run More Smoothly
Not a Naturally Organized person? These tips can help you tackle the onslaught of papers, meals, laundry — and even help you find your keys
Full Story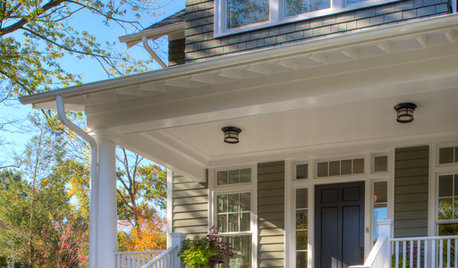
MONTHLY HOME CHECKLISTSOctober Checklist for a Smooth-Running Home
You're due for some winterizing, like clearing rain gutters and stowing swimsuits — but leave time for a fun project
Full Story
MONTHLY HOME CHECKLISTSNovember Checklist for a Smooth-Running Home
Prep for holiday entertaining and the onslaught of winter to enjoy a healthy home and a relaxed mood
Full Story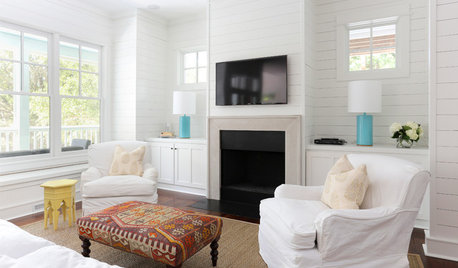
MONTHLY HOME CHECKLISTSYour May Checklist for a Smooth-Running Home
Sail through the rest of spring by spiffing up your home and getting down in the backyard with friends
Full Story
HOUSEKEEPINGMarch Checklist for a Smooth-Running Home
Get a jump on spring by spiffing up surfaces, clearing clutter and getting your warm-weather clothes in shape
Full Story
HOUSEKEEPINGApril Checklist for a Smooth-Running Home
Refresh and organize your rooms and outdoor spaces to meet the new season with a spring in your step
Full Story
MONTHLY HOME CHECKLISTSSeptember Checklist for a Smooth-Running Home
Get ready to get cozy at home with snuggly blankets, well-stocked firewood, added insulation and more
Full Story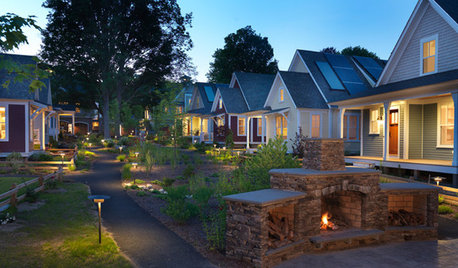
COMMUNITYSimple Acts: The Unsung Power of a Good Neighbor
There are many ways to be a good neighbor, and they're often easier than you think
Full Story
LIFEHow to Prepare for and Live With a Power Outage
When electricity loss puts food, water and heat in jeopardy, don't be in the dark about how to stay as safe and comfortable as possible
Full Story

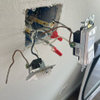
terribletom