New Load Center Panel - Please Review My Layout
Tom Pultz
14 years ago
Related Stories
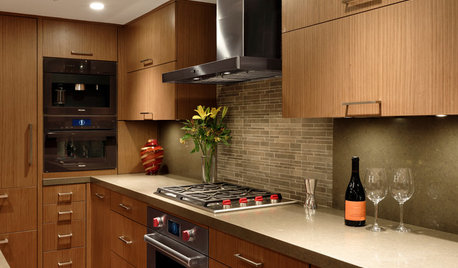
SMALL KITCHENSThe 100-Square-Foot Kitchen: Fully Loaded, No Clutter
This compact condo kitchen fits in modern appliances, a walk-in pantry, and plenty of storage and countertop space
Full Story
STORAGE5 Tips for Lightening Your Closet’s Load
Create more space for clothes that make you look and feel good by learning to let go
Full Story
KITCHEN DESIGNKitchen of the Week: A Seattle Family Kitchen Takes Center Stage
A major home renovation allows a couple to create an open and user-friendly kitchen that sits in the middle of everything
Full Story
ARCHITECTUREThink Like an Architect: How to Pass a Design Review
Up the chances a review board will approve your design with these time-tested strategies from an architect
Full Story
LIVING ROOMS8 Living Room Layouts for All Tastes
Go formal or as playful as you please. One of these furniture layouts for the living room is sure to suit your style
Full Story
GARDENING GUIDESNo-Regret Plants: 5 Questions Smart Shoppers Ask
Quit wasting money and time at the garden center. This checklist will ensure that the plants you're eyeing will stick around in your yard
Full Story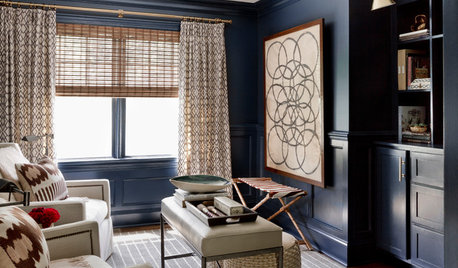
LIVING ROOMSRoom of the Day: Dark and Daring Pay Off in a Den Redesign
Indigo walls and woodwork, textured furnishings, task lighting and a media center turn a neglected room into a family hangout
Full Story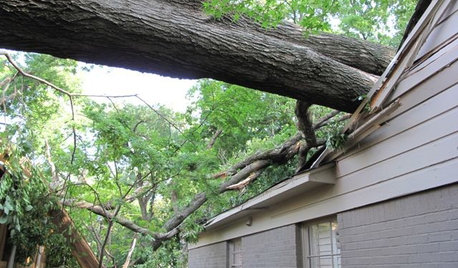
HOUZZ TOURSMy Houzz: Twister Damage Sparks a Whole Ranch Remodel
A Dallas couple transforms their traditional rambler into a bright, family-centered haven after a tornado
Full Story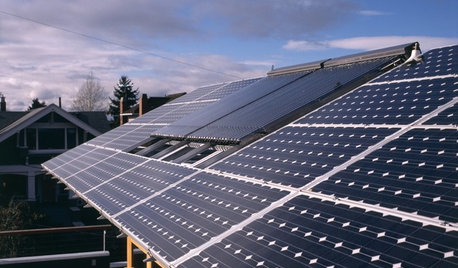
GREEN BUILDINGLet’s Clear Up Some Confusion About Solar Panels
Different panel types do different things. If you want solar energy for your home, get the basics here first
Full StoryMore Discussions







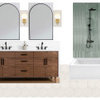
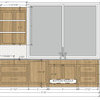
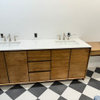

bigbird_1
pharkus
Related Professionals
Grafton Electricians · Bound Brook General Contractors · Converse General Contractors · Makakilo General Contractors · Milford Mill General Contractors · Overlea General Contractors · Palestine General Contractors · West Melbourne General Contractors · Englewood Home Automation & Home Media · Fort Collins Home Automation & Home Media · Libertyville Home Automation & Home Media · Mount Lebanon Home Automation & Home Media · Richardson Home Automation & Home Media · Stamford Home Automation & Home Media · Surfside Home Automation & Home Mediaterribletom
Tom PultzOriginal Author
terribletom