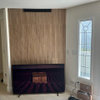Advice on wiring run, please
kudzu9
10 years ago
Related Stories

BATHROOM DESIGNDreaming of a Spa Tub at Home? Read This Pro Advice First
Before you float away on visions of jets and bubbles and the steamiest water around, consider these very real spa tub issues
Full Story
REMODELING GUIDESContractor Tips: Advice for Laundry Room Design
Thinking ahead when installing or moving a washer and dryer can prevent frustration and damage down the road
Full Story
THE ART OF ARCHITECTURESound Advice for Designing a Home Music Studio
How to unleash your inner guitar hero without antagonizing the neighbors
Full Story
TASTEMAKERSBook to Know: Design Advice in Greg Natale’s ‘The Tailored Interior’
The interior designer shares the 9 steps he uses to create cohesive, pleasing rooms
Full Story
HOME OFFICESQuiet, Please! How to Cut Noise Pollution at Home
Leaf blowers, trucks or noisy neighbors driving you berserk? These sound-reduction strategies can help you hush things up
Full Story
LIFEGet the Family to Pitch In: A Mom’s Advice on Chores
Foster teamwork and a sense of ownership about housekeeping to lighten your load and even boost togetherness
Full Story
DECORATING GUIDES10 Design Tips Learned From the Worst Advice Ever
If these Houzzers’ tales don’t bolster the courage of your design convictions, nothing will
Full Story
KITCHEN DESIGNSmart Investments in Kitchen Cabinetry — a Realtor's Advice
Get expert info on what cabinet features are worth the money, for both you and potential buyers of your home
Full Story
HEALTHY HOMEHow to Childproof Your Home: Expert Advice
Safety strategies, Part 1: Get the lowdown from the pros on which areas of the home need locks, lids, gates and more
Full Story
FARM YOUR YARDAdvice on Canyon Farming From L.A.'s Vegetable Whisperer
See how a screened garden house and raised beds help an edible garden in a Los Angeles canyon thrive
Full StoryMore Discussions









Ron Natalie
bus_driver
Related Professionals
Bremerton General Contractors · De Pere General Contractors · Everett General Contractors · Mount Vernon General Contractors · Norman General Contractors · Oxon Hill General Contractors · Pine Hills General Contractors · San Bruno General Contractors · Shorewood General Contractors · Titusville Solar Energy Systems · West Hartford Solar Energy Systems · East Hanover Solar Energy Systems · Fort Lauderdale Home Automation & Home Media · New York City Home Automation & Home Media · Silver Spring Home Automation & Home MediaRon Natalie
kudzu9Original Author
Ron Natalie
kudzu9Original Author
bus_driver
Ron Natalie
bus_driver
Ron Natalie
bus_driver
Ron Natalie
bus_driver
Ron Natalie
bus_driver
kudzu9Original Author