Wiring a post-and-beam house
mtvhike
9 years ago
Related Stories
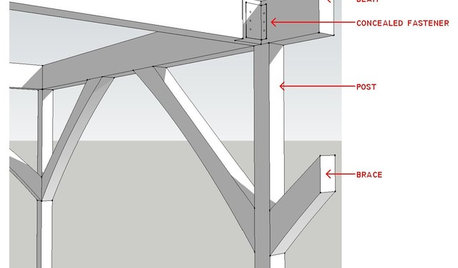
REMODELING GUIDESKnow Your House: Post and Beam Construction Basics
Learn about this simple, direct and elegant type of wood home construction that allows for generous personal expression
Full Story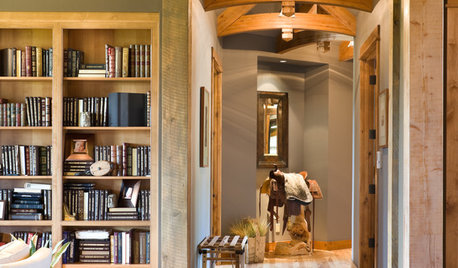
DESIGN DICTIONARYPost and Lintel
When horizontal beam meets post, the combination pulls its weight in a home
Full Story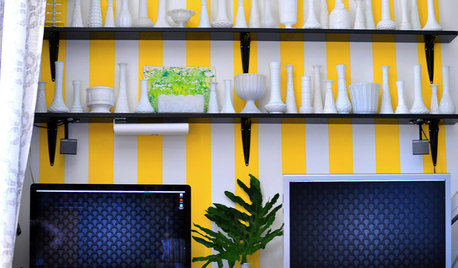
ACCESSORIESHow to Hide Those Messy Wires
Untangle Yourself From Ugly Electrical Cords With a Few Tricks and Accessories
Full Story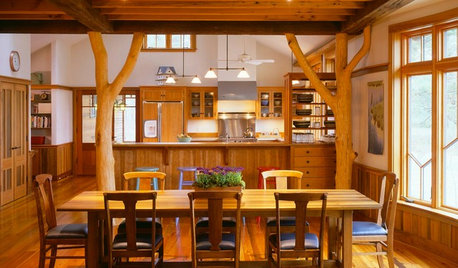
KITCHEN DESIGNOpening the Kitchen? Make the Most of That Support Post
Use a post to add architectural interest, create a focal point or just give your open kitchen some structure
Full Story
LIFEThe Polite House: On Dogs at House Parties and Working With Relatives
Emily Post’s great-great-granddaughter gives advice on having dogs at parties and handling a family member’s offer to help with projects
Full Story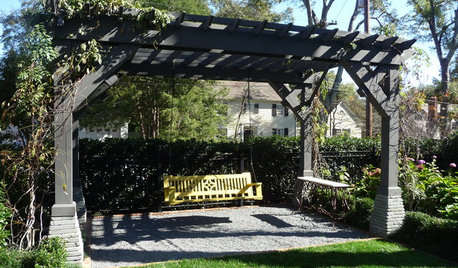
DESIGN DICTIONARYPergola
Open beams atop posts let the sun shine down on a special outdoor spot
Full Story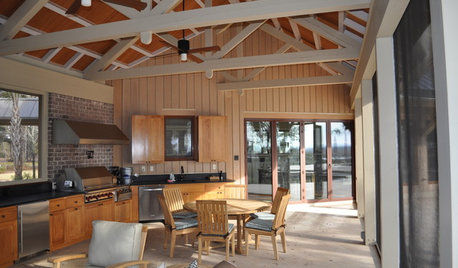
ARCHITECTURELearn the Language of Trusses in Design
If figuring out all those intersecting beam configurations under roofs makes your eyes cross, here's help
Full Story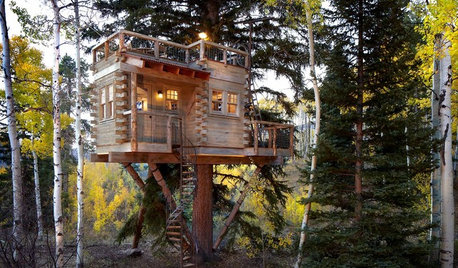
TREE HOUSESHouzz Call: Show Us Your Well-Designed Treehouse or Tree Fort!
Got a great treehouse or tree fort? We want to see it! Post yours in the Comments and we’ll feature the best in a future article
Full Story





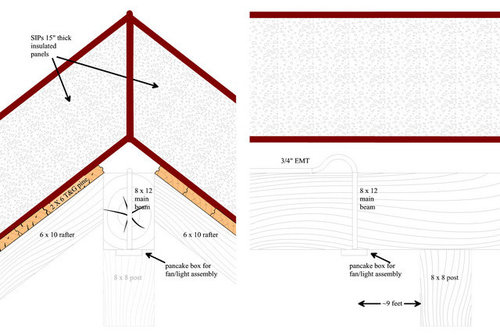
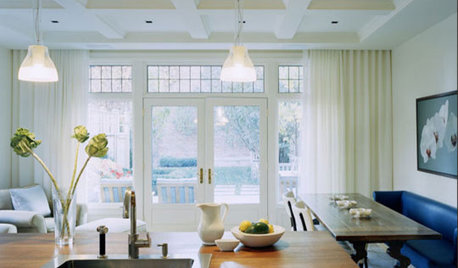
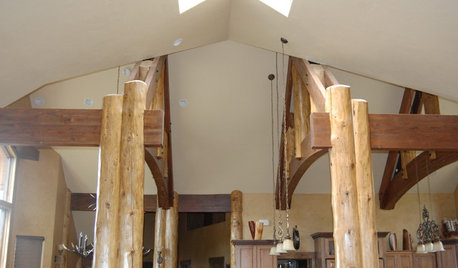
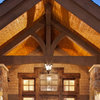
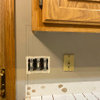
climber4210
mtvhikeOriginal Author
Related Professionals
Dunkirk General Contractors · Fredonia General Contractors · Lincoln General Contractors · Longview General Contractors · Mount Vernon General Contractors · Palatine General Contractors · Pasadena General Contractors · Tabernacle General Contractors · Valley Station General Contractors · Brooklyn Center Solar Energy Systems · Imperial Beach Solar Energy Systems · Alexandria Home Automation & Home Media · Dallas Home Automation & Home Media · West Chester Home Automation & Home Media · Weymouth Home Automation & Home MediaRon Natalie
mtvhikeOriginal Author
petey_racer
mtvhikeOriginal Author
mtvhikeOriginal Author
Ron Natalie