Garage & All Baths on Same GFCI Circuit - Should I Change?
Tom Pultz
14 years ago
Related Stories
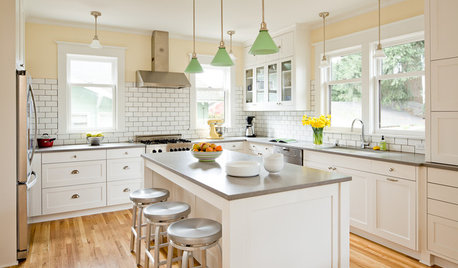
MOVINGThe All-in-One-Place Guide to Selling Your Home and Moving
Stay organized with this advice on what to do when you change homes
Full Story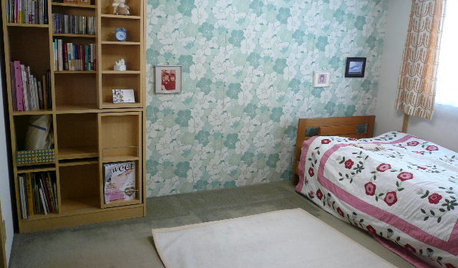
BOOKSCan Tidying Up Result in Life-Changing Magic?
Organizing phenom Marie Kondo promises big results — if you embrace enormous changes and tough choices
Full Story
RANCH HOMESHouzz Tour: Ranch House Changes Yield Big Results
An architect helps homeowners add features, including a new kitchen, that make their Minnesota home feel just right
Full Story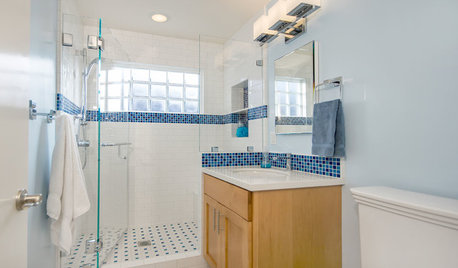
BATHROOM DESIGNLight-Happy Changes Upgrade a Small Bathroom
Glass block windows, Starphire glass shower panes and bright white and blue tile make for a bright new bathroom design
Full Story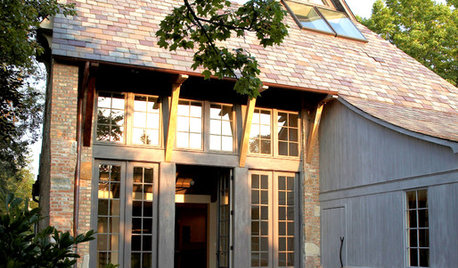
GREEN BUILDINGSalvaged Materials Triumph as All-Stars of Sustainability
When you save manufacturing energy and have a beautifully crafted home to boot, it's a win-win situation
Full Story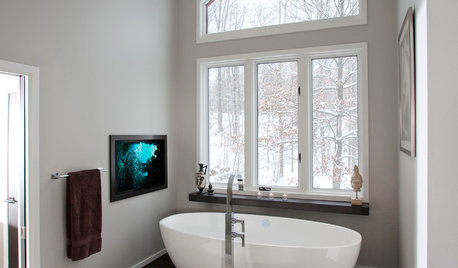
BEFORE AND AFTERS7 Dramatic Bathroom Makeovers Across All Styles
You'll be amazed at these bathroom transformations, spanning different design tastes, budgets and remodeling approaches
Full Story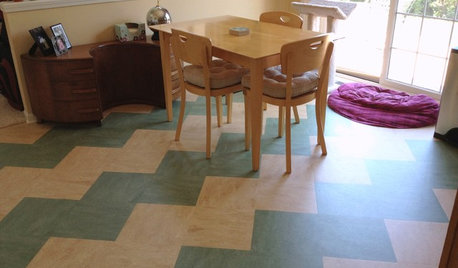
REMODELING GUIDESLinoleum, the All-Purpose Flooring Wonder
Dashing in a rainbow of colors, able to be cleaned with ease and courteous to budgets everywhere, linoleum is a super choice for floors
Full Story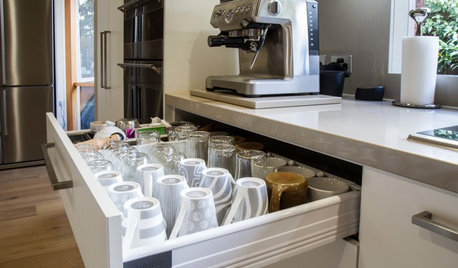
KITCHEN DESIGNToday’s Coffee Stations Have All Kinds of Perks
Some of these features are so over the top that they will give you a jolt
Full Story
HOUSEKEEPINGBaking Soda: The Amazing All-Natural Cleanser You Already Own
Battle grime, banish odors and freshen clothes with this common nontoxic cupboard staple
Full Story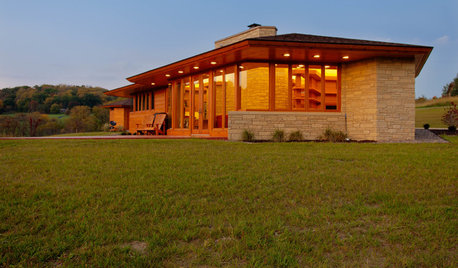
HOUZZ TOURSHouzz Tour: Usonian-Inspired Home With All the Wright Moves
A Chicago couple's weekend retreat fulfills a long-held dream of honoring architect Frank Lloyd Wright
Full Story





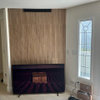
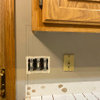
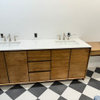
spencer_electrician
Tom PultzOriginal Author
Related Professionals
Cottage Grove General Contractors · Miami Gardens General Contractors · Noblesville General Contractors · Woodmere General Contractors · Arlington Handyman · Hemet Solar Energy Systems · Lake Mary Solar Energy Systems · Laguna Woods Solar Energy Systems · Azalea Park Solar Energy Systems · Birmingham Home Automation & Home Media · Lakeway Home Automation & Home Media · Oceanside Home Automation & Home Media · San Diego Home Automation & Home Media · Southlake Home Automation & Home Media · Tamiami Home Automation & Home Mediachristophersprks
joed
Tom PultzOriginal Author
groundrod
Tom PultzOriginal Author
joed
Tom PultzOriginal Author
groundrod