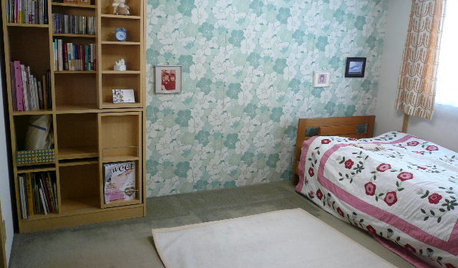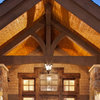Existing walls and electrical changes
wease
13 years ago
Related Stories

MIDCENTURY HOMESHouzz Tour: Small Changes Earn a Top Green Rating
Remodeling for energy efficiency and sustainability within a quaint town's codes wins LEED platinum certification for a midcentury home
Full Story
HOUZZ TOURSHouzz Tour: Major Changes Open Up a Seattle Waterfront Home
Taken down to the shell, this Tudor-Craftsman blend now maximizes island views, flow and outdoor connections
Full Story
LIFEStop the Toy Takeover by Changing the Way You Think
Make over your approach and get gift givers onboard with your decluttering efforts by providing meaningful toy alternatives
Full Story
LIFEWhen Design Tastes Change: A Guide for Couples
Learn how to thoughtfully handle conflicting opinions about new furniture, paint colors and more when you're ready to redo
Full Story
BATHROOM DESIGNLight-Happy Changes Upgrade a Small Bathroom
Glass block windows, Starphire glass shower panes and bright white and blue tile make for a bright new bathroom design
Full Story
LIFEHow to Make Your House a Haven Without Changing a Thing
Hung up on 'perfect' aesthetics? You may be missing out on what gives a home real meaning
Full Story
BOOKSCan Tidying Up Result in Life-Changing Magic?
Organizing phenom Marie Kondo promises big results — if you embrace enormous changes and tough choices
Full Story
DIY PROJECTSMake an Upholstered Headboard You Can Change on a Whim
Classic stripes today, hot pink tomorrow. You can swap the fabric on this DIY headboard to match your room or your mood
Full Story
LIGHTINGChange Up Your Bedroom’s Look With Pendant Lamps
When table lamps seem snoozy or you want to save space, bedside pendant lights are a bright idea
Full Story
RANCH HOMESHouzz Tour: Ranch House Changes Yield Big Results
An architect helps homeowners add features, including a new kitchen, that make their Minnesota home feel just right
Full StoryMore Discussions







pharkus
Ron Natalie
Related Professionals
Goodlettsville General Contractors · Aberdeen General Contractors · Bay Shore General Contractors · Brighton General Contractors · Browns Mills General Contractors · Fairview General Contractors · Millbrae General Contractors · New River General Contractors · Olney General Contractors · Overlea General Contractors · Alexandria Home Automation & Home Media · Atlanta Home Automation & Home Media · Centennial Home Automation & Home Media · Hanover Home Automation & Home Media · West Chester Home Automation & Home MediaweaseOriginal Author
pharkus
weaseOriginal Author
DavidR
joed
texasredhead
Billl
pharkus
alan_s_thefirst
oldhousegal
Billl
dennisgli
texasredhead
brickeyee
bus_driver