Manual transfer switch location
tdsmith_gw
13 years ago
Related Stories
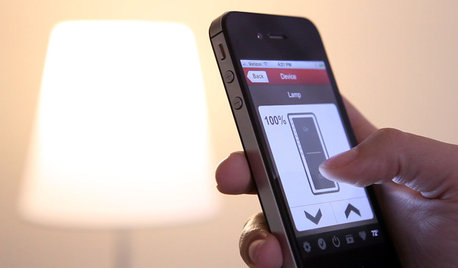
HOME TECHSwitch On the Phone-Controlled Home
Lock your front door from afar, let your thermostat set itself and more when you use your phone as a control device
Full Story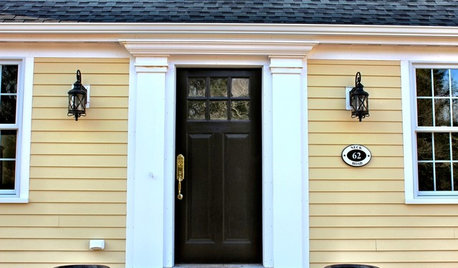
LIFE7 Things to Do Before You Move Into a New House
Get life in a new house off to a great start with fresh paint and switch plates, new locks, a deep cleaning — and something on those windows
Full Story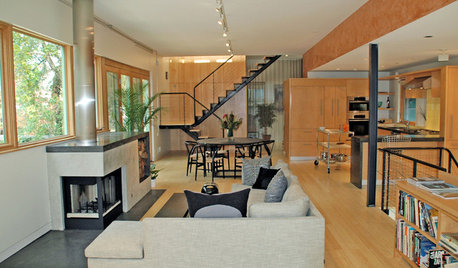
HOUZZ TOURSMy Houzz: Industrial-Edged Comfort in Pittsburgh
Copper, cantilevers and a cat named Mr. Martin come together in this contemporary homage to regional style
Full Story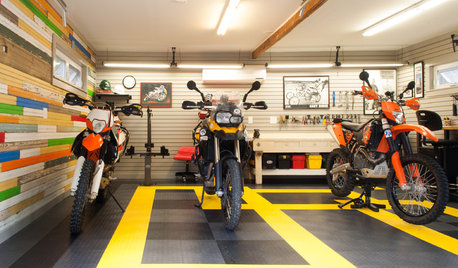
STUDIOS AND WORKSHOPSFrom Backyard Shed to Motorcycle Haven
Smart repurposing and upgrades turn a deteriorating shed into a place for prized bikes
Full Story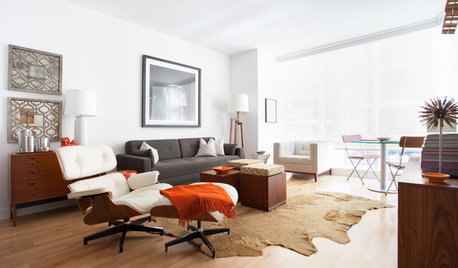
DECORATING GUIDESHouzz Tour: Details Make the Difference in 700 Square Feet
Thoughtfully chosen furnishings, accessories and artwork turn a plain San Francisco condo into a place to call home
Full Story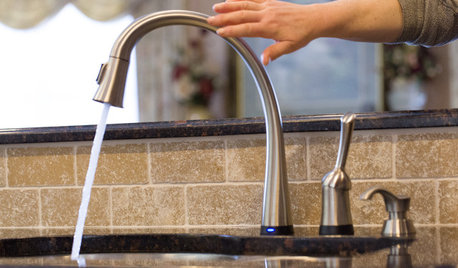
KITCHEN SINKSJust a Touch: Faucets Without the Fuss
Faucets that turn on with a tap of the finger, forearm or hand are great for messy hands or full arms
Full Story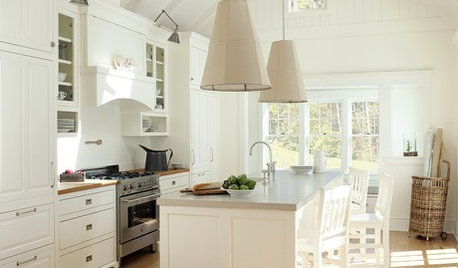
HEALTHY HOMEGet Cleaner Indoor Air Without Opening a Window
Mechanical ventilation can actually be better for your home than the natural kind. Find out the whys and hows here
Full Story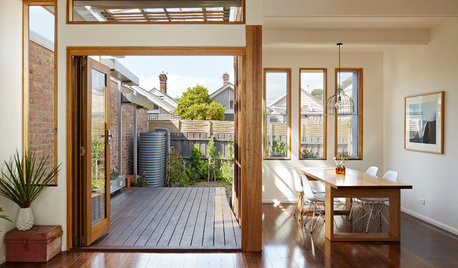
SAVING WATER11 Ways to Save Water at Home
Whether you live in a drought-stricken area or just want to help preserve a precious resource, here are things you can do to use less water
Full Story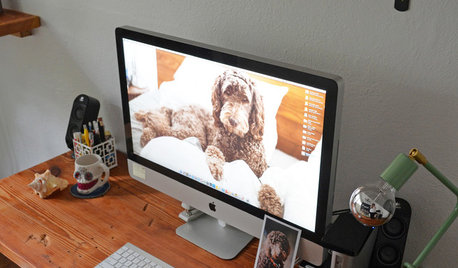
ORGANIZINGSimple Pleasures: Preserving Analog Memories in a Digital World
Too often our photos and mementos accumulate in computers and in piles. Here’s how to free them up to be displayed and enjoyed
Full StorySponsored
Columbus Area's Luxury Design Build Firm | 17x Best of Houzz Winner!
More Discussions






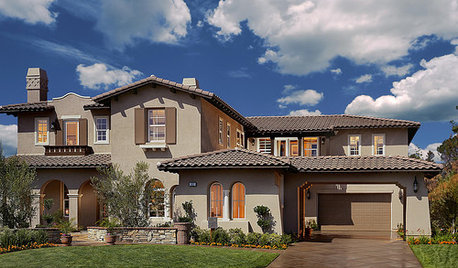
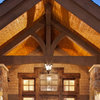
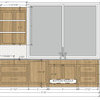

wayne440
terribletom
Related Professionals
Galena Park General Contractors · De Pere General Contractors · DeSoto General Contractors · Gainesville General Contractors · Gallatin General Contractors · Modesto General Contractors · Mount Vernon General Contractors · Spencer General Contractors · Titusville General Contractors · Brooklyn Center Solar Energy Systems · Herriman Solar Energy Systems · North Tustin Solar Energy Systems · Cutler Bay Home Automation & Home Media · San Bruno Home Automation & Home Media · St. Louis Home Automation & Home Mediawayne440
terribletom
tdsmith_gwOriginal Author
wayne440
abnorm
wayne440
tdsmith_gwOriginal Author