Electrical wiring along ceiling
elecceil
9 years ago
Featured Answer
Sort by:Oldest
Comments (9)
Ron Natalie
9 years agojoefixit2
9 years agoRelated Professionals
Sierra Madre Electricians · Aberdeen General Contractors · Arizona City General Contractors · Erlanger General Contractors · Highland City General Contractors · Lakeside General Contractors · Norridge General Contractors · Rohnert Park General Contractors · University City General Contractors · Greenwich Solar Energy Systems · Selma Solar Energy Systems · Ashburn Home Automation & Home Media · Campbell Home Automation & Home Media · Massapequa Home Automation & Home Media · Temecula Home Automation & Home Mediajoefixit2
9 years agoelecceil
9 years agoUser
9 years agojoefixit2
9 years agojoefixit2
9 years agoRon Natalie
9 years ago
Related Stories

ACCESSORIESHow to Hide Those Messy Wires
Untangle Yourself From Ugly Electrical Cords With a Few Tricks and Accessories
Full Story
RUSTIC STYLEHouzz Tour: A Fly Fisher’s Dream Along the Yellowstone River
This new home combines local ranch style with contemporary elements, including energy efficiency
Full Story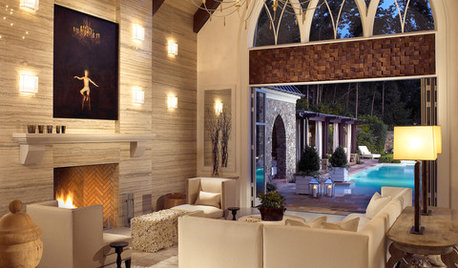
MORE ROOMSHome Tech: Getting Rid of Wires Without Sacrificing Sound
Wireless home technology still isn't perfect, but new products are giving audiophiles choices
Full Story
LIGHTING10 Ways With Wall Lights That Don’t Need to Be Wired In
Learn how to add illumination to your home without carving into the walls
Full Story
DESIGN DICTIONARYConduit
A conduit inside a building serves as a channel for electrical cables and wires
Full Story0

ACCESSORIESEasy Green: Cut Electricity Use With 15 Unplugged Home Devices
Crank up the energy savings, courtesy of household items that come into power the old-fashioned way: manually
Full Story
EVENTSMaker Faire: Pancake Printers, an Electric Giraffe and So Much More
Passionate makers bring their latest wares to an annual festival where creativity meets tech
Full Story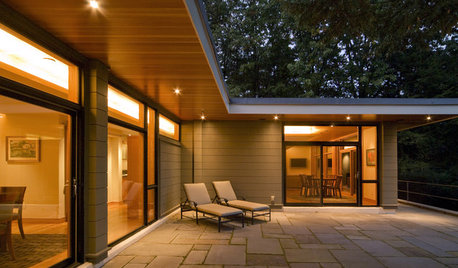
DESIGN DICTIONARYSoffit
Tucked under a roof or near a ceiling, this architectural feature adds a polished look while concealing wires, lights or plumbing
Full Story0
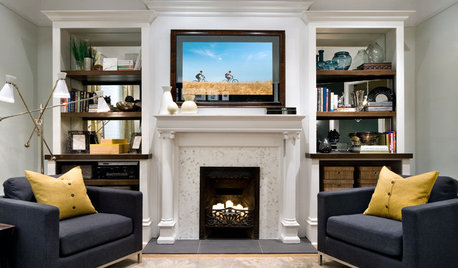
HOME TECHSave Your Decor — Hide Your Media Stuff
When you tuck boxes, wires and speakers into walls and ceilings, all you'll notice is your favorite shows or music
Full Story
ARCHITECTUREAre Vaulted Ceilings Right for Your Next Home?
See the pros and cons of choosing soaring ceilings for rooms large and small
Full Story





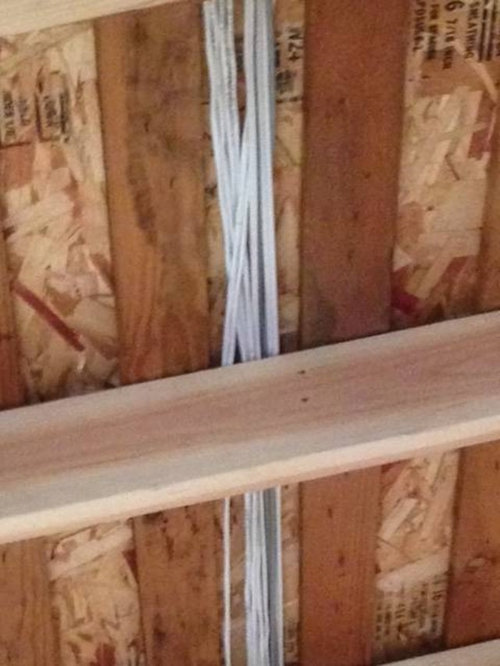

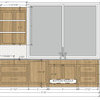

Ron Natalie