How to define spaces in open floor plan to follow code?
Stacey Collins
10 years ago
Related Stories

DECORATING GUIDES9 Ways to Define Spaces in an Open Floor Plan
Look to groupings, color, angles and more to keep your open plan from feeling unstructured
Full Story
ARCHITECTUREDesign Workshop: How to Separate Space in an Open Floor Plan
Rooms within a room, partial walls, fabric dividers and open shelves create privacy and intimacy while keeping the connection
Full Story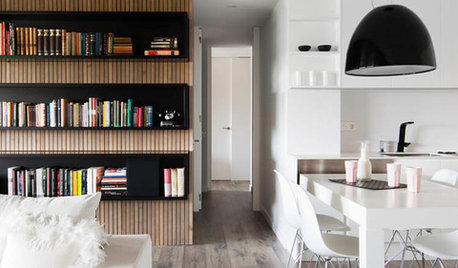
ARCHITECTURE5 Ways to Define Spaces Without Walls
Establish zones in an open layout without relying on typical barriers, using changes in material, level, color and more
Full Story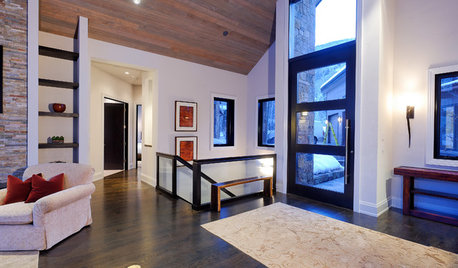
ENTRYWAYSDefining Spaces: 6 Ways to Work With an Open Foyer
No entry hall? Here's how to get the look of one anyway
Full Story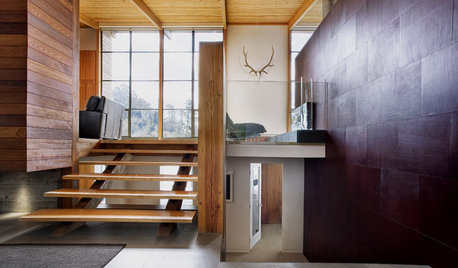
Level Changes: Defining Spaces
Change a Mood and Differentiate Living Areas With a Few Steps Up or Down
Full Story
DECORATING GUIDESHow to Combine Area Rugs in an Open Floor Plan
Carpets can artfully define spaces and distinguish functions in a wide-open room — if you know how to avoid the dreaded clash
Full Story
CONTRACTOR TIPSBuilding Permits: 10 Critical Code Requirements for Every Project
In Part 3 of our series examining the building permit process, we highlight 10 code requirements you should never ignore
Full Story
REMODELING GUIDES8 Architectural Tricks to Enhance an Open-Plan Space
Make the most of your open-plan living area with the use of light, layout and zones
Full Story
REMODELING GUIDESHouse Planning: When You Want to Open Up a Space
With a pro's help, you may be able remove a load-bearing wall to turn two small rooms into one bigger one
Full Story
REMODELING GUIDESThe Open Floor Plan: Creating a Cohesive Space
Connect Your Spaces With a Play of Color, Materials and Subtle Accents
Full StoryMore Discussions







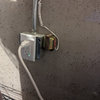
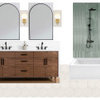
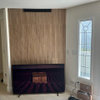
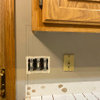
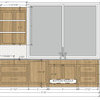
Ron Natalie
Stacey CollinsOriginal Author
Related Professionals
Amarillo General Contractors · Clarksville General Contractors · Kailua Kona General Contractors · Klamath Falls General Contractors · Monroe General Contractors · Phenix City General Contractors · San Carlos Park General Contractors · Springfield General Contractors · Vincennes General Contractors · Imperial Beach Solar Energy Systems · Maple Grove Solar Energy Systems · Boston Home Automation & Home Media · Brushy Creek Home Automation & Home Media · Manhattan Beach Home Automation & Home Media · Palo Alto Home Automation & Home Media