New garage with two bed rooms above wiring?
gardenandcats
12 years ago
Related Stories
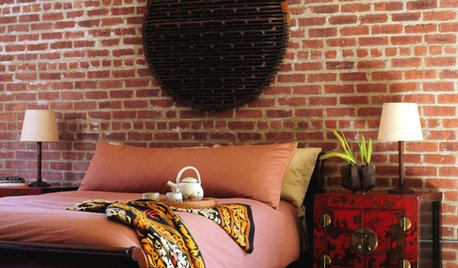
MORE ROOMSOne-of-a-Kind Decor for Above the Bed
That Headboard Wall: It's the Perfect Spot for an Accent All Your Own
Full Story
DIY PROJECTSHide All Those Wires in a DIY Charging Station
Keep your gadgets handy and charged with a flexible storage board you can design yourself
Full Story
LIGHTING10 Ways With Wall Lights That Don’t Need to Be Wired In
Learn how to add illumination to your home without carving into the walls
Full Story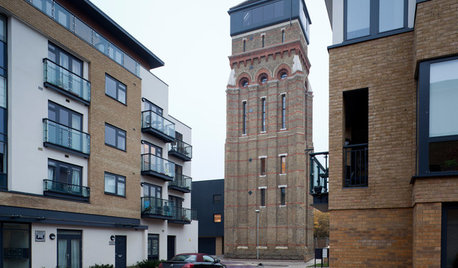
ARCHITECTUREHouzz Tour: Towering Above London in a 7-Story Home
Maximizing see-forever views, the U.K. couple who converted this water tower are aiming high
Full Story
ACCESSORIESHow to Hide Those Messy Wires
Untangle Yourself From Ugly Electrical Cords With a Few Tricks and Accessories
Full Story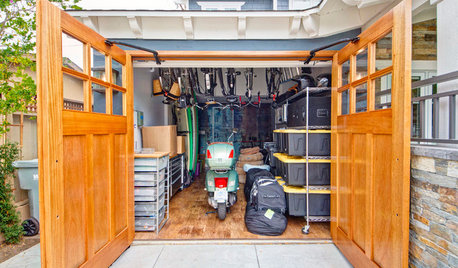
GARAGESHouzz Call: How Do You Put Your Garage to Work for Your Home?
Cars, storage, crafts, relaxing ... all of the above? Upload a photo of your garage and tell us how it performs as a workhorse
Full Story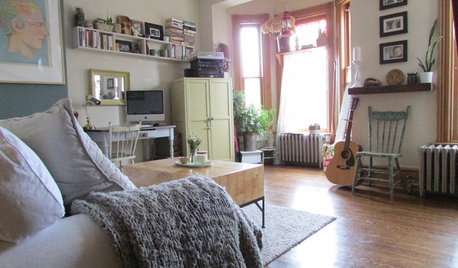
HOUZZ TOURSMy Houzz: Two Floors With a Daycare in a Toronto Victorian
Custom carpentry and an eye for antiques turn a rental apartment into a home that's like a hug
Full Story
MIDCENTURY HOMESMy Houzz: Two Decades Hone a Ju-Nel Home to Perfection
'Well-marinated' renovations turn a 1959 home in Dallas into a comfortable, open modernist wonder
Full Story
DECORATING GUIDESRestyle a Vase or Two for Fall
Put a tabletop or shelf in fine autumn form with floral and edible arrangements in perfectly paired containers
Full Story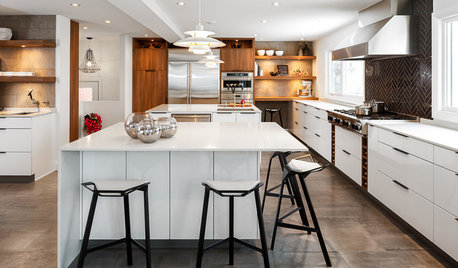
KITCHEN DESIGNKitchen of the Week: Cooking for Two in Ontario
Three small rooms become one large kitchen, so an Ottawa couple can cook side by side and entertain
Full Story





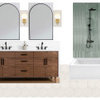
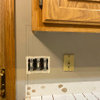

randy427
gardenandcatsOriginal Author
Related Professionals
Boardman General Contractors · Bryn Mawr-Skyway General Contractors · Chillicothe General Contractors · Ewing General Contractors · New Baltimore General Contractors · Phenix City General Contractors · Sulphur General Contractors · West Whittier-Los Nietos General Contractors · Williston General Contractors · Gardena Solar Energy Systems · Lakeville Solar Energy Systems · Pinellas Park Solar Energy Systems · Birmingham Home Automation & Home Media · Pittsburgh Home Automation & Home Media · Rowland Heights Home Automation & Home MediaRon Natalie
lbpod
lbpod
gardenandcatsOriginal Author
gardenandcatsOriginal Author
Ron Natalie
lbpod
gardenandcatsOriginal Author
gardenandcatsOriginal Author
hendricus
gardenandcatsOriginal Author