Splicing wires in finished wall without junction box.tyco amp con
tony_1354
9 years ago
Related Stories
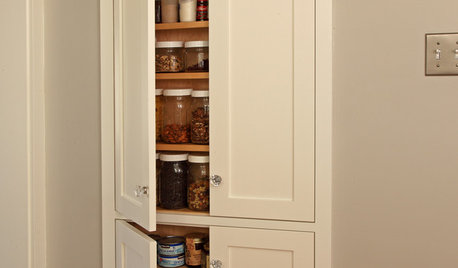
STORAGETap Into Stud Space for More Wall Storage
It’s recess time. Look to hidden wall space to build a nook that’s both practical and appealing to the eye
Full Story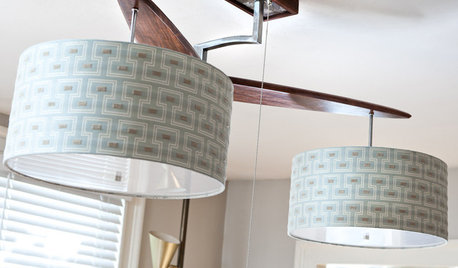
TASTEMAKERSTastemakers: Talents Shine in New Lighting Designs
Inside Inspired Wire Studio, she says "Wouldn't it be cool if...?" and he makes it come to life
Full Story
KITCHEN DESIGNSingle-Wall Galley Kitchens Catch the 'I'
I-shape kitchen layouts take a streamlined, flexible approach and can be easy on the wallet too
Full Story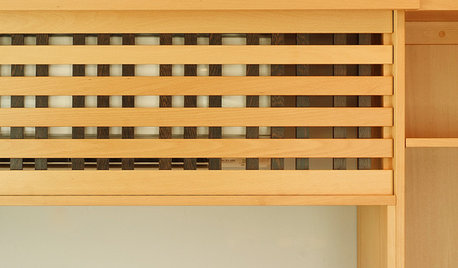
DECORATING GUIDES10 Ways to Hide That Air Conditioner
Feeling boxed in designing around your mini-split air conditioner? Try one of these clever disguises and distractions
Full Story
FLOORSIs Radiant Heating or Cooling Right for You?
Questions to ask before you go for one of these temperature systems in your floors or walls (yes, walls)
Full Story
BATHROOM DESIGNShould You Get a Recessed or Wall-Mounted Medicine Cabinet?
Here’s what you need to know to pick the right bathroom medicine cabinet and get it installed
Full Story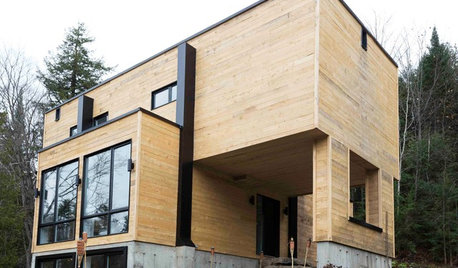
ARCHITECTUREHouzz Tour: Shipping Containers Make for an Unusual Home
Recycling hits the big time as a general contractor turns 4 metal boxes into a decidedly different living space
Full Story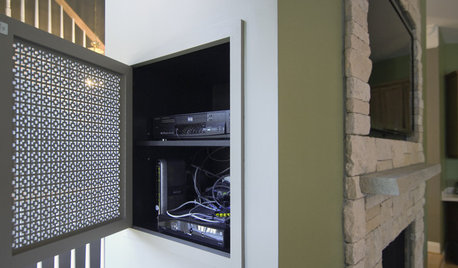
DECORATING GUIDESHow to Hide Your TV Cables
Make your TV room clutter-free by hiding your electronics in the wall
Full Story
HOME OFFICESQuiet, Please! How to Cut Noise Pollution at Home
Leaf blowers, trucks or noisy neighbors driving you berserk? These sound-reduction strategies can help you hush things up
Full Story
SMALL KITCHENS10 Things You Didn't Think Would Fit in a Small Kitchen
Don't assume you have to do without those windows, that island, a home office space, your prized collections or an eat-in nook
Full Story






rwiegand
tony_1354Original Author
Related Professionals
Athens General Contractors · Browns Mills General Contractors · Coshocton General Contractors · Country Club Hills General Contractors · Gary General Contractors · Harvey General Contractors · Lincoln General Contractors · Martinsville General Contractors · Millville General Contractors · Pepper Pike General Contractors · Rolla General Contractors · Waxahachie General Contractors · Fort Lee Solar Energy Systems · Coronado Home Automation & Home Media · Herndon Home Automation & Home Mediatony_1354Original Author
tony_1354Original Author
bus_driver
tony_1354Original Author
tony_1354Original Author
kudzu9
Bruce in Northern Virginia
Ron Natalie