Convention for circuit assignment?
pharkus
13 years ago
Related Stories

HOME TECHHome Tech: Where Is My Robot Housekeeper?
We haven't mastered the all-purpose humanoid house cleaner, but these gadgets make quick work of chores
Full Story
ARCHITECTURERoots of Style: Queen Anne Homes Present Regal Details
Complex facades with bay windows, multiple shingle patterns and even towers make these Victorian-era homes a sight to behold
Full Story
DESIGNER SHOWCASESSee the Daring Designs at the 2013 Kip's Bay Decorator Show House
New York designers show their latest creations in a fashion show for the home
Full Story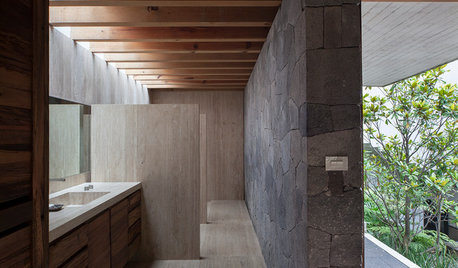
THE ART OF ARCHITECTUREDesign Workshop: Cool Lighting Tricks
We turn you on to pro lighting strategies to highlight features, create intrigue and make the most of indoor and outdoor rooms
Full Story
KITCHEN DESIGNStandouts From the 2014 Kitchen & Bath Industry Show
Check out the latest and greatest in sinks, ovens, countertop materials and more
Full Story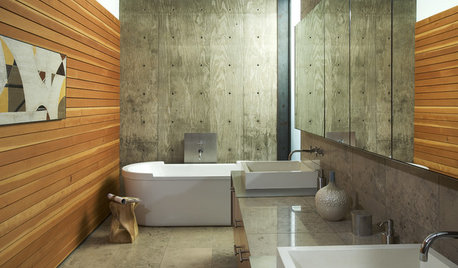
THE ART OF ARCHITECTUREDesign Workshop: Wonderful Material Marriages
See why some materials — concrete and wood, glass and paint, brick and steel — just belong together
Full Story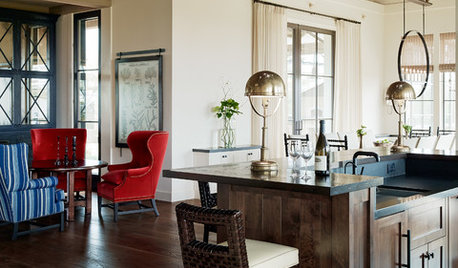
TRANSITIONAL HOMESHouzz Tour: A Family Home for Empty Nesters
After their last child moved out, this couple upsized to accommodate grandchildren and the rest of their extended clan
Full Story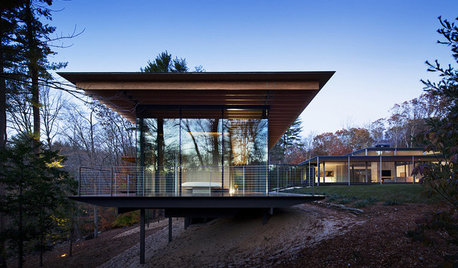
ARCHITECTUREDesign Workshop: How to Make a Home Sit Lightly on the Land
Piers, cantilevers, towers and more can help minimize a home’s environmental impact on its site
Full Story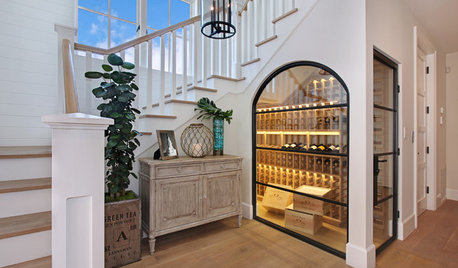
LIGHTINGWhat to Know About Switching to LED Lightbulbs
If you’ve been thinking about changing over to LEDs but aren't sure how to do it and which to buy, this story is for you
Full Story
HOME TECHBetter, Smarter Smoke Detectors Push All the Right Buttons
No more bashing in that smoke detector with a broomstick at 3 a.m. — if you haven't already yanked it out. Welcome the new, civilized breed
Full StorySponsored
More Discussions






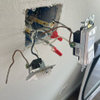
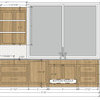

hrajotte
Related Professionals
Arlington General Contractors · Conway General Contractors · Kemp Mill General Contractors · Marietta General Contractors · Merritt Island General Contractors · Middletown General Contractors · North Lauderdale General Contractors · Port Saint Lucie General Contractors · Richfield General Contractors · River Forest General Contractors · Signal Hill General Contractors · East Brunswick Solar Energy Systems · Glendale Home Automation & Home Media · Lees Summit Home Automation & Home Media · Waukegan Home Automation & Home Media