Maximum Hole Size through Bottom Plate
mvdyk03
16 years ago
Related Stories
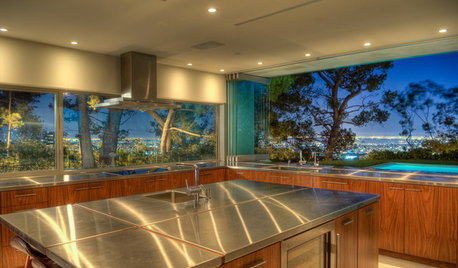
KITCHEN DESIGNBrilliant Idea: The Kitchen Window Pass-Through
A window that opens from cookspace to backyard is the next-best thing to an outdoor kitchen
Full Story
UNIVERSAL DESIGNKitchen Cabinet Fittings With Universal Design in Mind
These ingenious cabinet accessories have a lot on their plate, making accessing dishes, food items and cooking tools easier for all
Full Story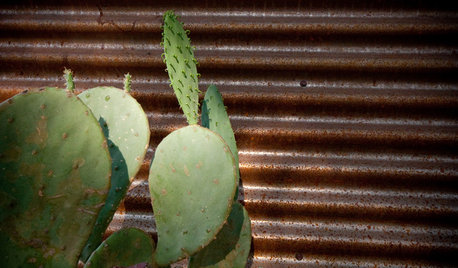
REMODELING GUIDESExterior Materials: Texture Talk
Consider the visual and tactile feel of your house's cladding along with its practical uses for maximum exterior appeal
Full Story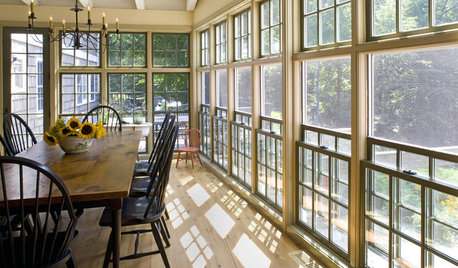
HOUSEKEEPINGLower Your Heating Bills With Some Simple Weather Stripping
Plug the holes in your house this winter to make sure cold air stays where it belongs: outside
Full Story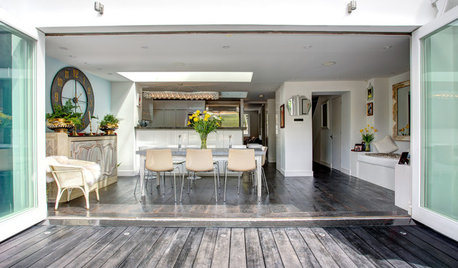
ECLECTIC HOMESHouzz Tour: A Modernized Georgian Beauty With a Glam Loft Conversion
Extended from top to bottom, this eclectic London home combines period charm with modern chic
Full Story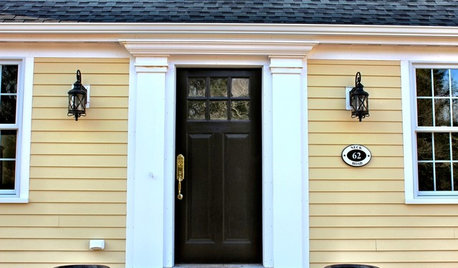
LIFE7 Things to Do Before You Move Into a New House
Get life in a new house off to a great start with fresh paint and switch plates, new locks, a deep cleaning — and something on those windows
Full Story
MOST POPULARKitchen Evolution: Work Zones Replace the Triangle
Want maximum efficiency in your kitchen? Consider forgoing the old-fashioned triangle in favor of task-specific zones
Full Story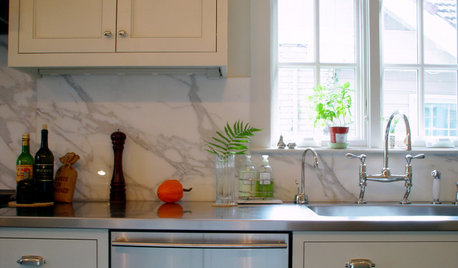
KITCHEN DESIGNHow to Keep your Dishwasher in Tip-Top Shape
As your dishwasher goes into overdrive, here are a few tricks for getting your plates, glasses and silverware sparkling clean
Full Story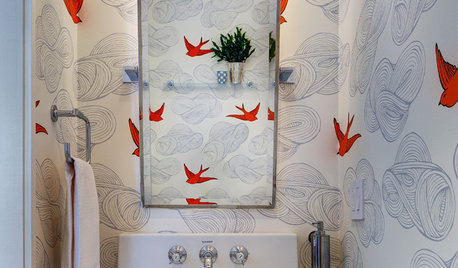
MOST POPULAR102 Eye-Popping Powder Rooms
Flip through our collection of beautiful powder rooms on Houzz and fill your eyes with color and style
Full Story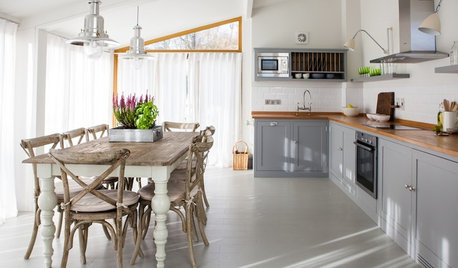
DECLUTTERINGFoolproof Ways to Declutter Your Kitchen
If you find yourself fumbling through cupboards to find what you’re looking for, it’s time to take action with these simple steps
Full StoryMore Discussions






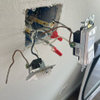
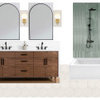
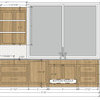
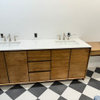
bus_driver
mvdyk03Original Author
Related Professionals
Cibolo General Contractors · Athens General Contractors · Chatsworth General Contractors · Seguin General Contractors · Syosset General Contractors · The Hammocks General Contractors · Chantilly Handyman · Cocoa Beach Solar Energy Systems · Downey Solar Energy Systems · East Brunswick Solar Energy Systems · Woodland Hills Solar Energy Systems · Fayetteville Home Automation & Home Media · Pittsburgh Home Automation & Home Media · Scottsdale Home Automation & Home Media · Robbinsdale Home Automation & Home Mediabuzzsaw
bus_driver