Question relating to electrical light dimmer switch
Laurie
12 years ago
Featured Answer
Comments (7)
Laurie
12 years agoRelated Professionals
Markham Electricians · Aurora General Contractors · Great Falls General Contractors · Highland City General Contractors · Marysville General Contractors · Nashua General Contractors · New Baltimore General Contractors · Park Forest General Contractors · Port Washington General Contractors · Riverdale General Contractors · Hawthorne Solar Energy Systems · Mesquite Solar Energy Systems · Palo Alto Solar Energy Systems · Phoenix Home Automation & Home Media · West Palm Beach Home Automation & Home MediaRon Natalie
12 years agobrickeyee
12 years agoRon Natalie
12 years agobrickeyee
12 years agollaatt22
12 years ago
Related Stories
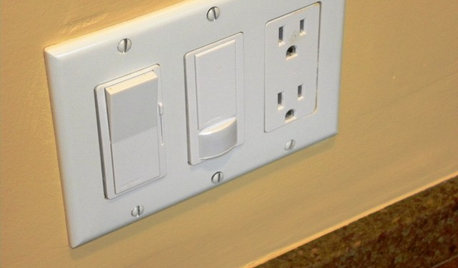
GREAT HOME PROJECTSHow to Install a Dimmer Switch
New project for a new year: Take control of your lighting to set the right mood for entertaining, dining and work
Full Story
LIGHTING5 Questions to Ask for the Best Room Lighting
Get your overhead, task and accent lighting right for decorative beauty, less eyestrain and a focus exactly where you want
Full Story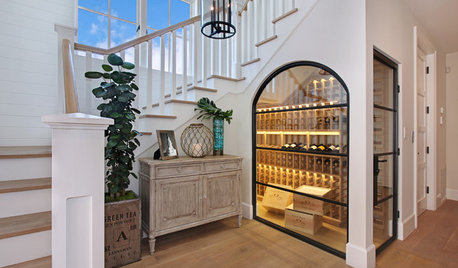
LIGHTINGWhat to Know About Switching to LED Lightbulbs
If you’ve been thinking about changing over to LEDs but aren't sure how to do it and which to buy, this story is for you
Full Story
KITCHEN DESIGN9 Questions to Ask When Planning a Kitchen Pantry
Avoid blunders and get the storage space and layout you need by asking these questions before you begin
Full Story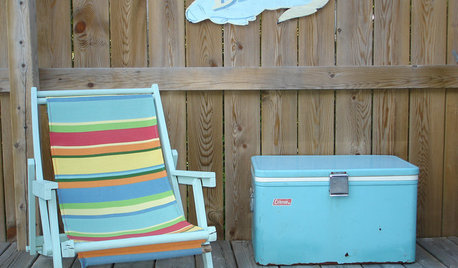
FUN HOUZZDon’t Be a Stickybeak — and Other Home-Related Lingo From Abroad
Need to hire a contractor or buy a certain piece of furniture in the U.K. or Australia? Keep this guide at hand
Full Story
REMODELING GUIDESSurvive Your Home Remodel: 11 Must-Ask Questions
Plan ahead to keep minor hassles from turning into major headaches during an extensive renovation
Full Story
FEEL-GOOD HOMEThe Question That Can Make You Love Your Home More
Change your relationship with your house for the better by focusing on the answer to something designers often ask
Full Story
MOST POPULAR8 Questions to Ask Yourself Before Meeting With Your Designer
Thinking in advance about how you use your space will get your first design consultation off to its best start
Full Story
MOVINGHiring a Home Inspector? Ask These 10 Questions
How to make sure the pro who performs your home inspection is properly qualified and insured, so you can protect your big investment
Full Story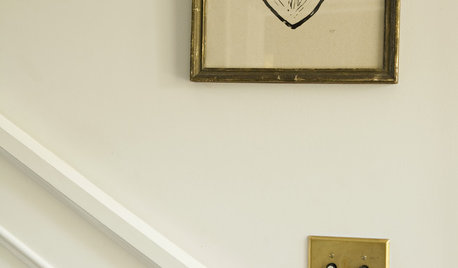
DECORATING GUIDESHomeowners Are Flipping for Push-Button Light Switches
Button-style switches are hot off the presses again, making news in new homes and antique remodels
Full Story





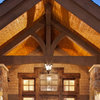
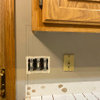
Ron Natalie