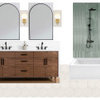electrical questions
old_house_funk
9 years ago
Related Stories

KITCHEN DESIGN9 Questions to Ask When Planning a Kitchen Pantry
Avoid blunders and get the storage space and layout you need by asking these questions before you begin
Full Story
REMODELING GUIDESConsidering a Fixer-Upper? 15 Questions to Ask First
Learn about the hidden costs and treasures of older homes to avoid budget surprises and accidentally tossing valuable features
Full Story
REMODELING GUIDESSurvive Your Home Remodel: 11 Must-Ask Questions
Plan ahead to keep minor hassles from turning into major headaches during an extensive renovation
Full Story
LIGHTING5 Questions to Ask for the Best Room Lighting
Get your overhead, task and accent lighting right for decorative beauty, less eyestrain and a focus exactly where you want
Full Story
DOORS5 Questions to Ask Before Installing a Barn Door
Find out whether that barn door you love is the right solution for your space
Full Story
REMODELING GUIDES13 Essential Questions to Ask Yourself Before Tackling a Renovation
No one knows you better than yourself, so to get the remodel you truly want, consider these questions first
Full Story
MOVINGHiring a Home Inspector? Ask These 10 Questions
How to make sure the pro who performs your home inspection is properly qualified and insured, so you can protect your big investment
Full Story
FEEL-GOOD HOMEThe Question That Can Make You Love Your Home More
Change your relationship with your house for the better by focusing on the answer to something designers often ask
Full Story
WORKING WITH PROS10 Questions to Ask Potential Contractors
Ensure the right fit by interviewing general contractors about topics that go beyond the basics
Full Story
SELLING YOUR HOUSE15 Questions to Ask When Interviewing a Real Estate Agent
Here’s what you should find out before selecting an agent to sell your home
Full Story






Ron Natalie
old_house_funkOriginal Author
Related Professionals
Eau Claire General Contractors · Gallatin General Contractors · New Carrollton General Contractors · Waimalu General Contractors · Walnut Park General Contractors · Avocado Heights General Contractors · East Lake Solar Energy Systems · Emeryville Solar Energy Systems · Greenville Solar Energy Systems · Sanger Solar Energy Systems · Torrington Solar Energy Systems · Carlsbad Home Automation & Home Media · Lincolnwood Home Automation & Home Media · Tucker Home Automation & Home Media · Woodlawn Home Automation & Home MediaRon Natalie
old_house_funkOriginal Author
old_house_funkOriginal Author
Ron Natalie
old_house_funkOriginal Author
Ron Natalie
old_house_funkOriginal Author