laundry wiring oddity
sid_79
12 years ago
Related Stories
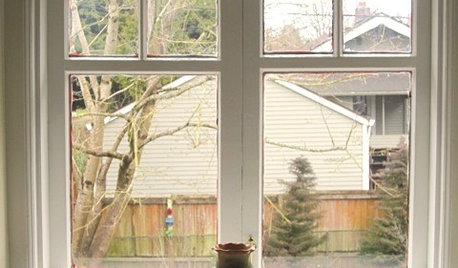
LIFE15 Love Notes to Oddities of the Home
It can take time to fully appreciate a house, warts and all. Houzzers share examples of quirks they've learned to love
Full Story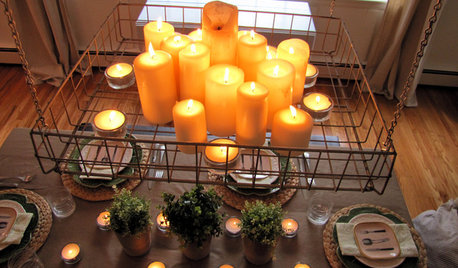
DECORATING GUIDESFlea Market Finds: Wire Baskets
Turn Rustic-Industrial Pieces Into Chandelier, Pendant or Mobile Centerpiece
Full Story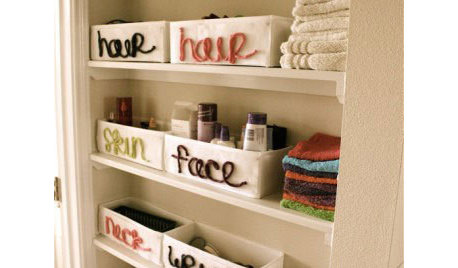
ORGANIZING8 Incredibly Clever Organizing Tricks
A tension rod under the sink; wire and nails in the closet ... these storage and organizing ideas are budget friendly to the max
Full Story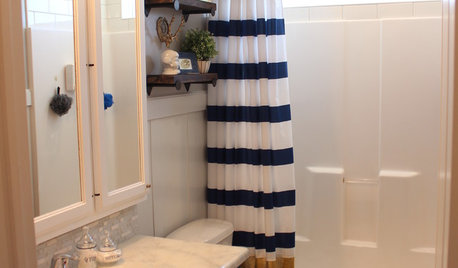
MOST POPULARShe’s Baaack! See a Savvy DIYer’s Dramatic $400 Bathroom Makeover
You’ve already seen her dramatic laundry room makeover. Now check out super budget remodeler Ronda Batchelor’s stunning bathroom update
Full Story
LAUNDRY ROOMSSoak Up Ideas From 3 Smart Laundry Rooms
We look at the designers’ secrets, ‘uh-oh’ moments and nitty-gritty details of 3 great laundry rooms uploaded to Houzz this week
Full Story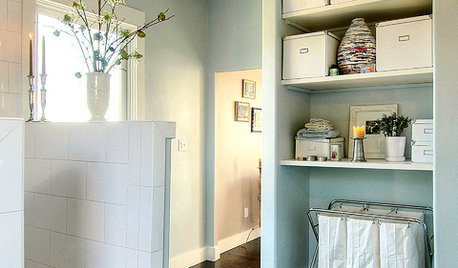
LAUNDRY ROOMSMake a Clean Break With Laundry Chaos
Bins and bags, sorters and other storage — we've got several loads' worth of ways to keep your laundry neat
Full Story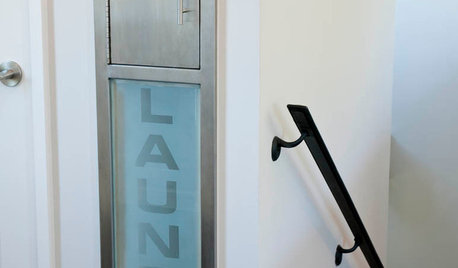
GREAT HOME PROJECTSHate Hauling Laundry? Give Dirty Clothes the Chute
New project for a new year: Install a quick route to the laundry room
Full Story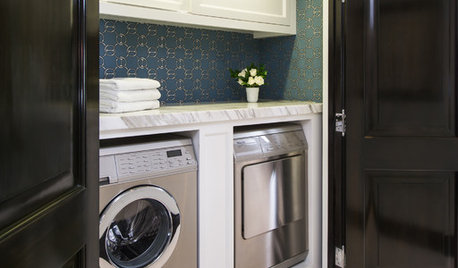
LAUNDRY ROOMSHouzz Call: Show Us Your Wonderfully Efficient Laundry Room
Got a drying rack, a folding table or clever storage in your laundry room? We want to see it!
Full Story
LAUNDRY ROOMS7-Day Plan: Get a Spotless, Beautifully Organized Laundry Room
Get your laundry area in shape to make washday more pleasant and convenient
Full Story
LAUNDRY ROOMSLaundry Room Redo Adds Function, Looks and Storage
After demolishing their old laundry room, this couple felt stuck. A design pro helped them get on track — and even find room to store wine
Full StorySponsored
Industry Leading Interior Designers & Decorators in Franklin County
More Discussions






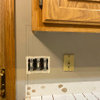
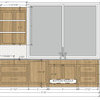

brickeyee
ionized_gw
brickeyee
Billl