Sizing of sub panels in multi-family dwelling and main service
spencer_electrician
16 years ago
Related Stories
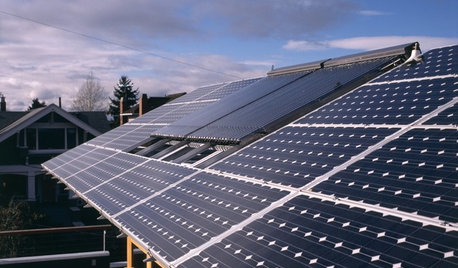
GREEN BUILDINGLet’s Clear Up Some Confusion About Solar Panels
Different panel types do different things. If you want solar energy for your home, get the basics here first
Full Story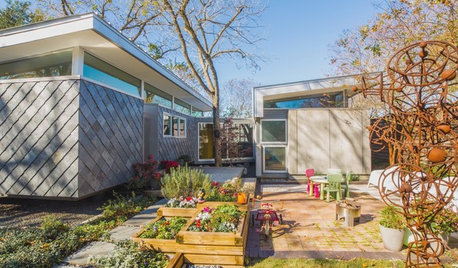
HOUZZ TVHouzz TV: Fun Family Living in 980 Square Feet
In a place known for going big, a family of 4 opts for creative space savers and subtle luxuries instead
Full Story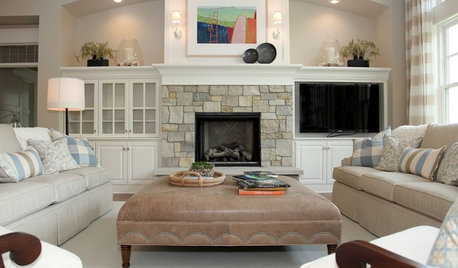
HOUZZ TOURSHouzz Tour: Family-Friendly Coastal Style in Michigan
Three generations share a chic and comfortable home on a lake
Full Story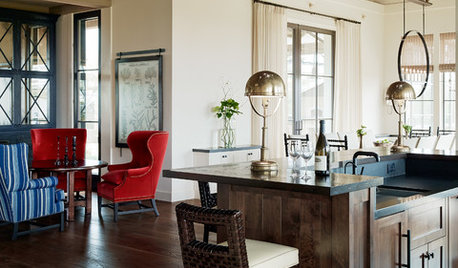
TRANSITIONAL HOMESHouzz Tour: A Family Home for Empty Nesters
After their last child moved out, this couple upsized to accommodate grandchildren and the rest of their extended clan
Full Story
BUDGETING YOUR PROJECTConstruction Contracts: What to Know About Estimates vs. Bids
Understanding how contractors bill for services can help you keep costs down and your project on track
Full Story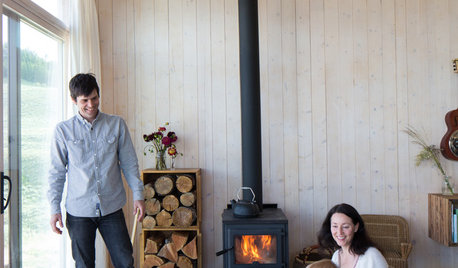
HOUZZ TOURSHouzz Tour: Family Builds Off the Grid Near the Cascade Mountains
Homeowners carefully construct a weekend home on 20 acres in remote northeast Washington
Full Story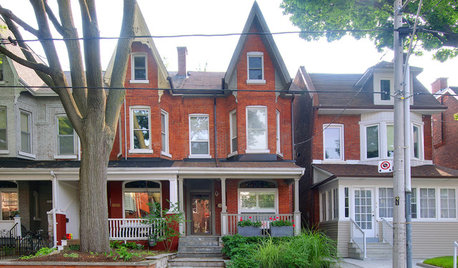
CONTEMPORARY HOMESMy Houzz: Color and Fun Behind a Victorian Facade
Eclectic high-end and thrifty furnishings give a Toronto family’s traditional 1880s townhouse new flair
Full Story
KITCHEN DESIGNHow to Design a Kitchen Island
Size, seating height, all those appliance and storage options ... here's how to clear up the kitchen island confusion
Full Story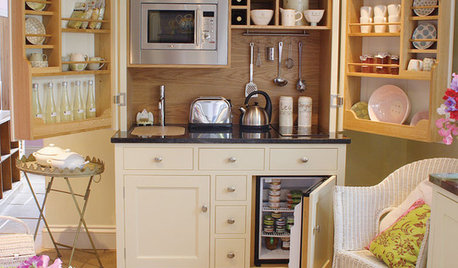
SMALL KITCHENS12 Kitchenettes for Convenience and Compact Living
Keep drinks and noshes at the ready with a pared-down kitchen setup that works for homes of all sizes
Full Story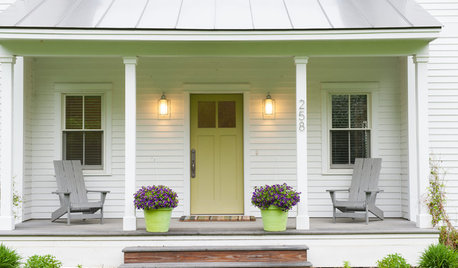
HOUZZ TOURSMy Houzz: A Prefab Modern Farmhouse Rises in Vermont
A prefab borrows from the simplicity of barns to suit its family and the Vermont countryside
Full Story





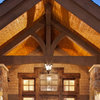
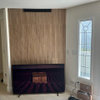
itsunclebill
Related Professionals
Country Walk General Contractors · Foothill Ranch General Contractors · Klahanie General Contractors · Los Lunas General Contractors · National City General Contractors · New Baltimore General Contractors · Shorewood General Contractors · Spencer General Contractors · Troy General Contractors · Riverside Solar Energy Systems · Verona Solar Energy Systems · Brushy Creek Home Automation & Home Media · Chicago Home Automation & Home Media · Annandale Home Automation & Home Media · East Cleveland Home Automation & Home Media