Wiring a Shed for a woodshop
BradleySmall
12 years ago
Related Stories
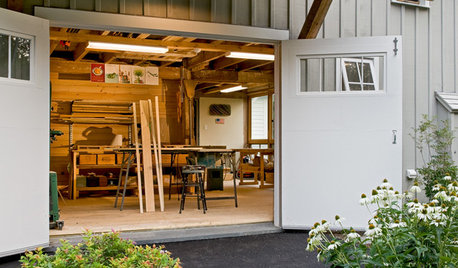
LIFEStressed Out? Try Hitting the Woodshop
Building things with your hands just might boost your mood while giving you personal new pieces for your home
Full Story
LIGHTING10 Ways With Wall Lights That Don’t Need to Be Wired In
Learn how to add illumination to your home without carving into the walls
Full Story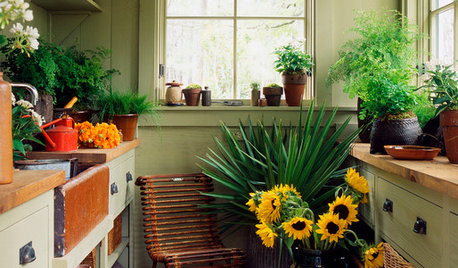
OUTBUILDINGS10 Favorite Shed Features for Comfort and Joy
Make your backyard shed cozier, prettier or more functional with these appealing elements
Full Story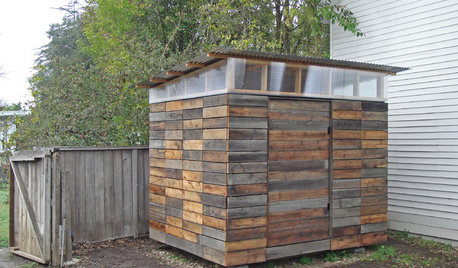
STORAGE2 Weeks + $2,000 = 1 Savvy Storage Shed
This homeowner took backyard storage and modern style into his own hands, building a shed with reclaimed redwood and ingenuity
Full Story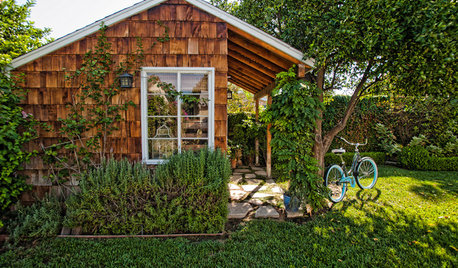
BACKYARD IDEAS7 Backyard Sheds Built With Love
The Hardworking Home: Says one homeowner and shed builder, ‘I am amazed at the peace and joy I feel when working in my garden shed’
Full Story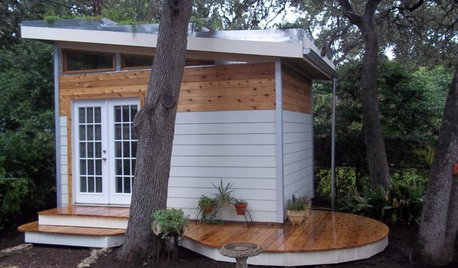
MOST POPULARHow to Add a Backyard Shed for Storage or Living
Need a home office, a playspace or extra room for your stuff? Learn about off-the-shelf, prefab and custom sheds
Full Story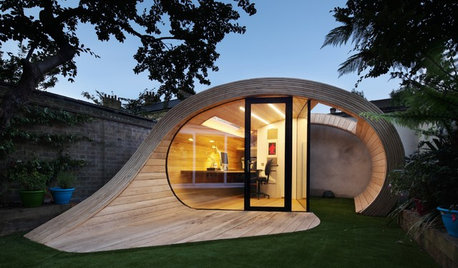
OUTBUILDINGSWorld of Design: 11 Inspiring Sheds From Santa Barbara to Stockholm
Outbuildings from around the world show how sheds and cottages set the scene for everything from baking in a sauna to beekeeping
Full Story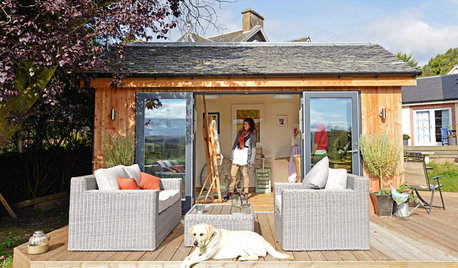
MOST POPULAR11 Nominees for the ‘She Shed’ Hall of Fame
These special sanctuaries let busy women get away from it all without leaving the backyard
Full Story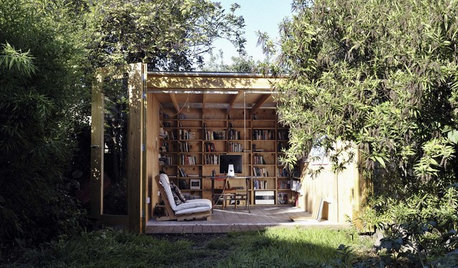
MORE ROOMSHouzz Tour: Shed-Turned-Office in a London Garden
Working and being outdoors aren't mutually exclusive for a U.K. couple — they built an office space amid the greenery of their backyard
Full Story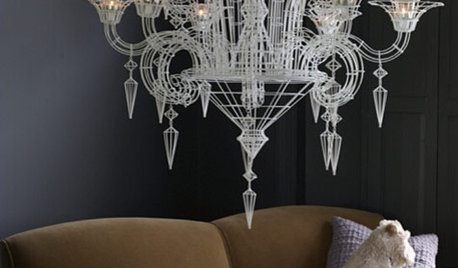
LIGHTING10 Chandeliers for People Who Don't Like Chandeliers
Get all the chandelier benefits without channeling Liberace, thanks to wood, paper, wire — and even a surprising old-fashioned staple
Full Story





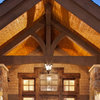
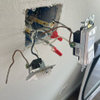
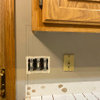
brickeyee
randy427
Related Professionals
Dedham Electricians · Arlington General Contractors · Bell General Contractors · Coatesville General Contractors · Fremont General Contractors · Rowland Heights General Contractors · Westminster General Contractors · Herriman Solar Energy Systems · Randolph Solar Energy Systems · Asheville Home Automation & Home Media · Crystal Home Automation & Home Media · Pittsburgh Home Automation & Home Media · San Bruno Home Automation & Home Media · Sarasota Home Automation & Home Media · Weatherford Home Automation & Home MediaBradleySmallOriginal Author
mike_kaiser_gw
brickeyee
BradleySmallOriginal Author
Ron Natalie
BradleySmallOriginal Author
brickeyee
BradleySmallOriginal Author
Ron Natalie
BradleySmallOriginal Author
brickeyee
BradleySmallOriginal Author
brickeyee
BradleySmallOriginal Author
brickeyee
BradleySmallOriginal Author
brickeyee
BradleySmallOriginal Author
brickeyee
BradleySmallOriginal Author
Ron Natalie
BradleySmallOriginal Author
BradleySmallOriginal Author
saltcedar
Ron Natalie
brickeyee
BradleySmallOriginal Author
Ron Natalie
brickeyee
BradleySmallOriginal Author
greg_2010
BradleySmallOriginal Author
saltcedar
BradleySmallOriginal Author
Ron Natalie
BradleySmallOriginal Author
Ron Natalie
ionized_gw
ionized_gw
BradleySmallOriginal Author
DavidR
Ron Natalie
ionized_gw
BradleySmallOriginal Author
Ron Natalie
BradleySmallOriginal Author