Whole house plan(Main and sub-panels)
av8r
13 years ago
Related Stories
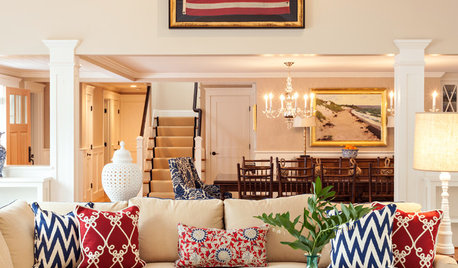
TRANSITIONAL HOMESHouzz Tour: Room for the Whole Gang in This Cape Cod Home
As homeowners transition to being empty nesters, they expand their summer house to serve extended family year-round
Full Story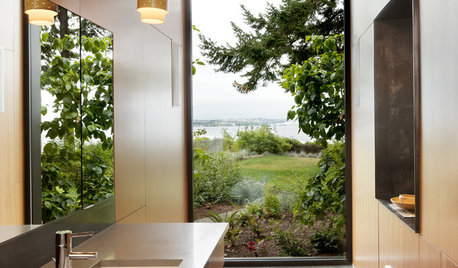
REMODELING GUIDES10 Tips to Maximize Your Whole-House Remodel
Cover all the bases now to ensure many years of satisfaction with your full renovation, second-story addition or bump-out
Full Story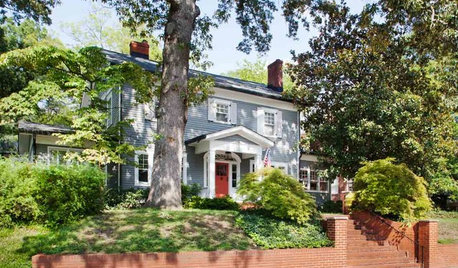
HOUZZ TOURSHouzz Tour: Whole-House Remodeling Suits a Historic Colonial
Extensive renovations, including additions, update a 1918 Georgia home for modern life while respecting its history
Full Story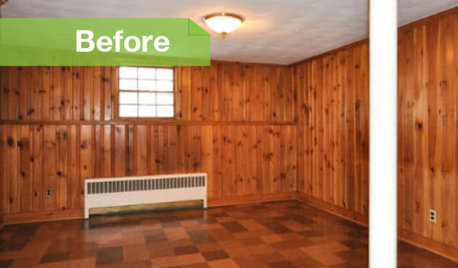
PAINTINGKnotty to Nice: Painted Wood Paneling Lightens a Room's Look
Children ran from the scary dark walls in this spare room, but white paint and new flooring put fears and style travesties to rest
Full Story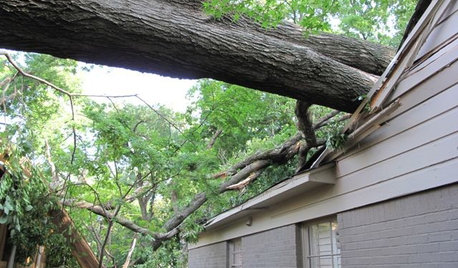
HOUZZ TOURSMy Houzz: Twister Damage Sparks a Whole Ranch Remodel
A Dallas couple transforms their traditional rambler into a bright, family-centered haven after a tornado
Full Story
BATHROOM DESIGNHouse Planning: 6 Elements of a Pretty Powder Room
How to Go Whole-Hog When Designing Your Half-Bath
Full Story
COLORPick-a-Paint Help: How to Create a Whole-House Color Palette
Don't be daunted. With these strategies, building a cohesive palette for your entire home is less difficult than it seems
Full Story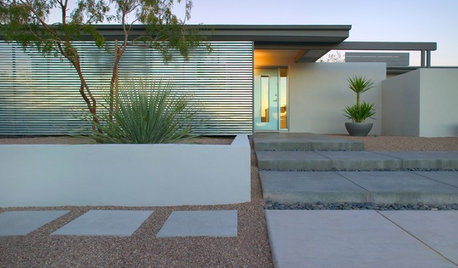
HOUZZ TOURSHouzz Tour: A New Shower Leads to a Whole-House Remodel
Cohesion is the new name of the game for this transformed Arizona home, a dramatic departure from its former awkwardness
Full Story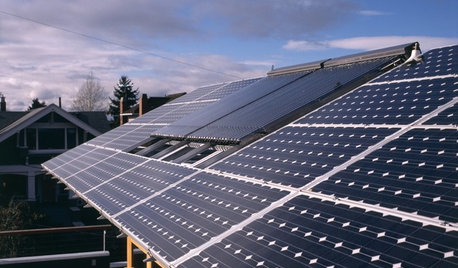
GREEN BUILDINGLet’s Clear Up Some Confusion About Solar Panels
Different panel types do different things. If you want solar energy for your home, get the basics here first
Full Story
GREEN BUILDINGHouzz Tour: See a Maine House With a $240 Annual Energy Bill
Airtight and powered by the sun, this energy-efficient home in a cold-winter climate is an architectural feat
Full StorySponsored
Franklin County's Preferred Architectural Firm | Best of Houzz Winner
More Discussions






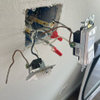
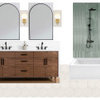
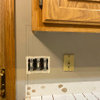
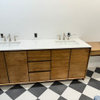
Ron Natalie
av8rOriginal Author
Related Professionals
Lexington Electricians · Aberdeen General Contractors · Alhambra General Contractors · Barrington General Contractors · Bellingham General Contractors · Hampton General Contractors · Lincoln General Contractors · Joppatowne General Contractors · Carson Solar Energy Systems · Allendale Home Automation & Home Media · Boynton Beach Home Automation & Home Media · Natick Home Automation & Home Media · Pittsburgh Home Automation & Home Media · Pittsburgh Home Automation & Home Media · San Diego Home Automation & Home MediaRon Natalie