Electric wiring for new home
houses14
9 years ago
Related Stories
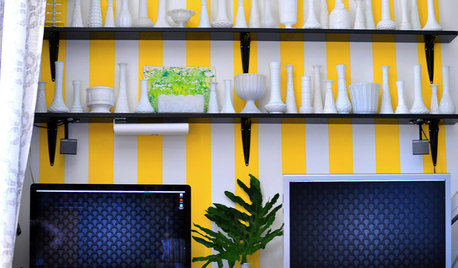
ACCESSORIESHow to Hide Those Messy Wires
Untangle Yourself From Ugly Electrical Cords With a Few Tricks and Accessories
Full Story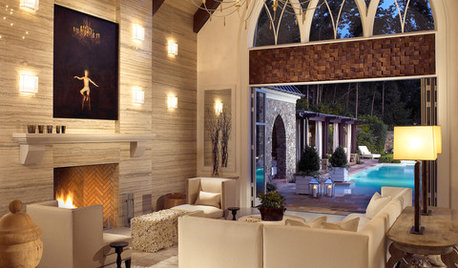
MORE ROOMSHome Tech: Getting Rid of Wires Without Sacrificing Sound
Wireless home technology still isn't perfect, but new products are giving audiophiles choices
Full Story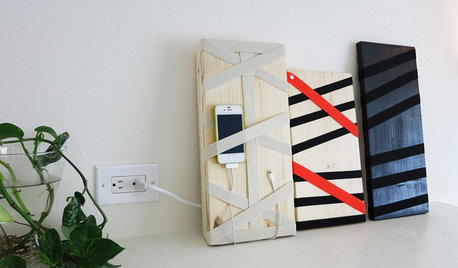
DIY PROJECTSHide All Those Wires in a DIY Charging Station
Keep your gadgets handy and charged with a flexible storage board you can design yourself
Full Story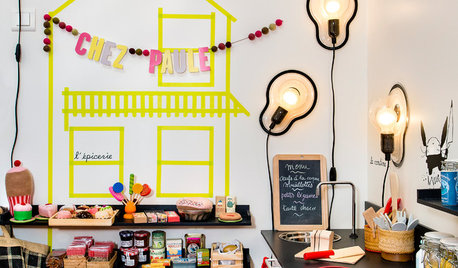
LIGHTING10 Ways With Wall Lights That Don’t Need to Be Wired In
Learn how to add illumination to your home without carving into the walls
Full Story
ACCESSORIESEasy Green: Cut Electricity Use With 15 Unplugged Home Devices
Crank up the energy savings, courtesy of household items that come into power the old-fashioned way: manually
Full Story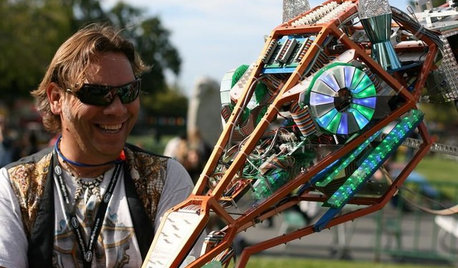
EVENTSMaker Faire: Pancake Printers, an Electric Giraffe and So Much More
Passionate makers bring their latest wares to an annual festival where creativity meets tech
Full Story
PRODUCT PICKSGuest Picks: Wonderful Wire
Use the strength and versatility of modern and vintage wirework to bring creativity to your home
Full Story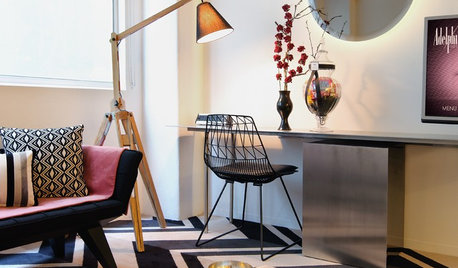
SHOP HOUZZShop Houzz: Down to the Wire
Versatile wire furniture and accents mesh well with all styles, from traditional to modern
Full Story0
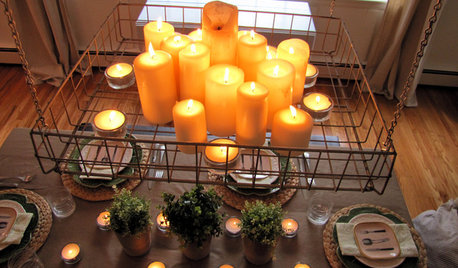
DECORATING GUIDESFlea Market Finds: Wire Baskets
Turn Rustic-Industrial Pieces Into Chandelier, Pendant or Mobile Centerpiece
Full Story
DECORATING GUIDESInspiring Materials: Metal Wire
Add the Open Look of Wire to Your Lighting, Furnishings and Decor
Full StorySponsored
Custom Craftsmanship & Construction Solutions in Franklin County
More Discussions






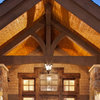
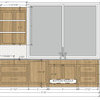
jakethewonderdog
jakethewonderdog
Related Professionals
Clarksville General Contractors · Dothan General Contractors · Elyria General Contractors · Hillsboro General Contractors · Tabernacle General Contractors · Watertown General Contractors · Westerly General Contractors · Livingston Handyman · Pinellas Park Solar Energy Systems · Nutley Solar Energy Systems · Birmingham Home Automation & Home Media · El Monte Home Automation & Home Media · Ponte Vedra Beach Home Automation & Home Media · Winchester Home Automation & Home Media · Robbinsdale Home Automation & Home Mediahuman321