Running Electric along Concrete Floor for center floor outlets
tyjy
12 years ago
Featured Answer
Sort by:Oldest
Comments (31)
brickeyee
12 years agoRelated Professionals
Wellesley Electricians · Fort Pierce General Contractors · Hanford General Contractors · Janesville General Contractors · Markham General Contractors · Martinsville General Contractors · Plano General Contractors · Titusville General Contractors · Chino Hills Solar Energy Systems · Holliston Solar Energy Systems · Imperial Beach Solar Energy Systems · South Whittier Solar Energy Systems · Enterprise Home Automation & Home Media · Fort Lauderdale Home Automation & Home Media · Rowland Heights Home Automation & Home Mediatyjy
12 years agotyjy
11 years agoElmer J Fudd
11 years agoalan_s_thefirst
11 years agotyjy
11 years agobrickeyee
11 years agotyjy
11 years agoElmer J Fudd
11 years agobrickeyee
11 years agotyjy
11 years agotyjy
11 years agoalan_s_thefirst
11 years agotyjy
11 years agoElmer J Fudd
11 years agotyjy
11 years agoElmer J Fudd
11 years agotyjy
11 years agotyjy
11 years agow0lley32
11 years agobtharmy
11 years agobtharmy
11 years agoUser
11 years agotyjy
11 years agobrickeyee
11 years agotyjy
11 years agobus_driver
11 years agobtharmy
11 years agotyjy
11 years agoSands Sprague
8 years ago
Related Stories

FLOORS5 Benefits to Concrete Floors for Everyday Living
Get low-maintenance home flooring that creates high impact and works with home styles from traditional to modern
Full Story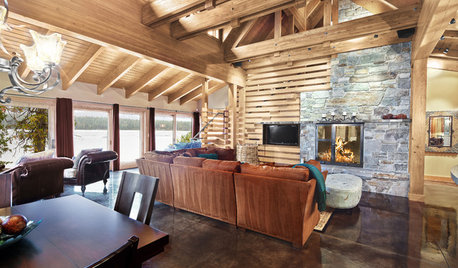
REMODELING GUIDESObjects of Desire: Beautifully Individual Concrete Floors
Concrete comes in more colors and finishes than ever before. See if these 6 floors open your eyes to the possibilities
Full Story
REMODELING GUIDESWhat to Know About Engineered Wood Floors
Engineered wood flooring offers classic looks and durability. It can work with a range of subfloors, including concrete
Full Story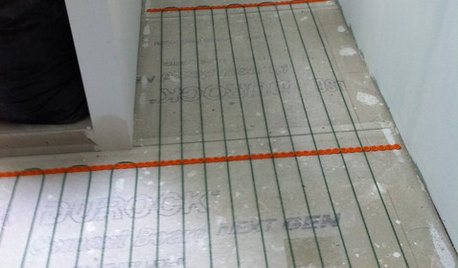
BATHROOM DESIGNWarm Up Your Bathroom With Heated Floors
If your bathroom floor is leaving you cold, try warming up to an electric heating system
Full Story
WOODTry DIY Plywood Flooring for High Gloss, Low Cost
Yup, you heard right. Laid down and shined up, plywood can run with the big flooring boys at an affordable price
Full Story
GARDENING AND LANDSCAPING6 Ways to Rethink Your Patio Floor
Figure out the right material for your spring patio makeover with this mini guide to concrete, wood, brick and stone
Full Story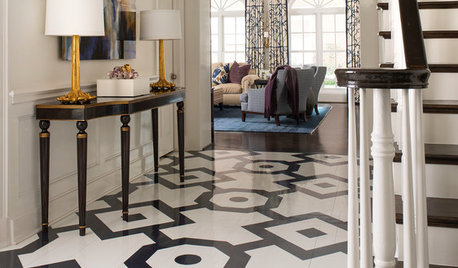
FLOORS6 Alternative Flooring Ideas to Kick Up Your Style
Rubber, cork, concrete and other materials are worthy options in lieu of hardwood or tile
Full Story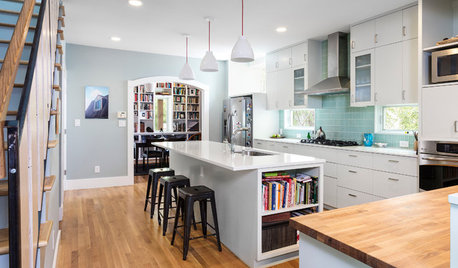
MOST POPULAR6 Kitchen Flooring Materials to Boost Your Cooking Comfort
Give your joints a break while you're standing at the stove, with these resilient and beautiful materials for kitchen floors
Full Story
FLOORSAre Stone Floors Right for Your Home?
If you’re thinking about going with this hard-wearing material, here are important pros and cons to weigh
Full Story
FLOORSWhat to Ask When Considering Heated Floors
These questions can help you decide if radiant floor heating is right for you — and what your options are
Full StoryMore Discussions








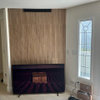
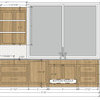
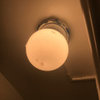
User