Instlaling a Switch to a Hard-Wired Light Fixture
ntl1991
13 years ago
Related Stories
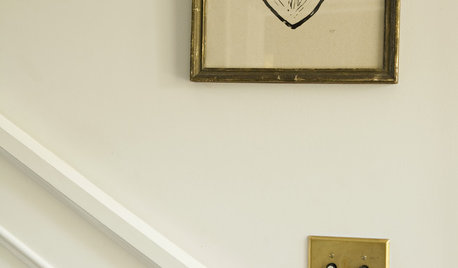
DECORATING GUIDESHomeowners Are Flipping for Push-Button Light Switches
Button-style switches are hot off the presses again, making news in new homes and antique remodels
Full Story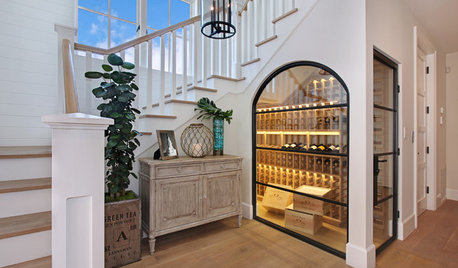
LIGHTINGWhat to Know About Switching to LED Lightbulbs
If you’ve been thinking about changing over to LEDs but aren't sure how to do it and which to buy, this story is for you
Full Story
LIGHTING10 Ways With Wall Lights That Don’t Need to Be Wired In
Learn how to add illumination to your home without carving into the walls
Full Story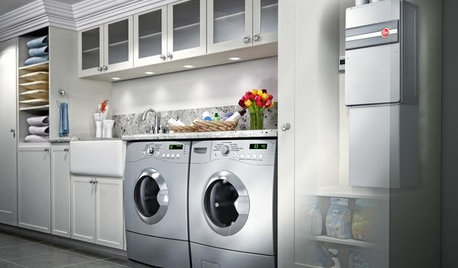
GREAT HOME PROJECTSHow to Switch to a Tankless Water Heater
New project for a new year: Swap your conventional heater for an energy-saving model — and don’t be fooled by misinformation
Full Story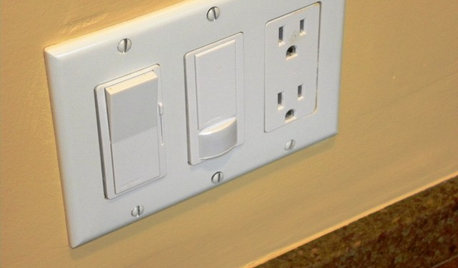
GREAT HOME PROJECTSHow to Install a Dimmer Switch
New project for a new year: Take control of your lighting to set the right mood for entertaining, dining and work
Full Story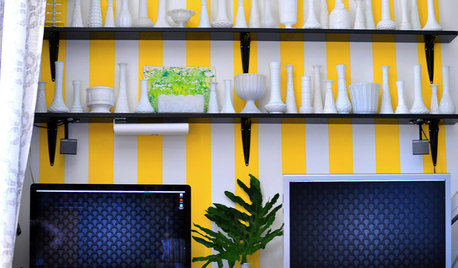
ACCESSORIESHow to Hide Those Messy Wires
Untangle Yourself From Ugly Electrical Cords With a Few Tricks and Accessories
Full Story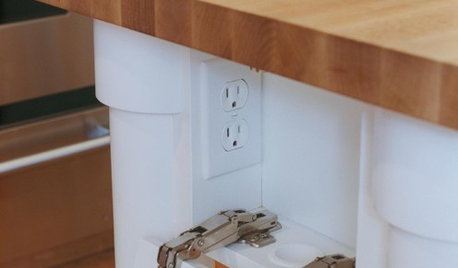
KITCHEN DESIGNHow to Hide Those Plugs and Switches
5 ways to camouflage your outlets — or just make them disappear
Full Story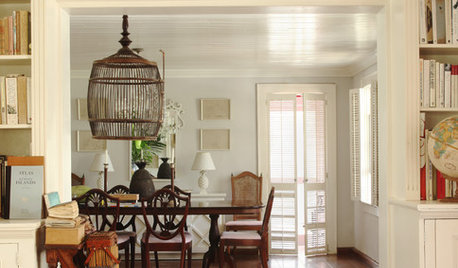
LIGHTING12 Fun Light Fixtures Made From Found Objects
Trash became treasure in these one-of-a-kind lights. See if they inspire your own DIY pendant project
Full Story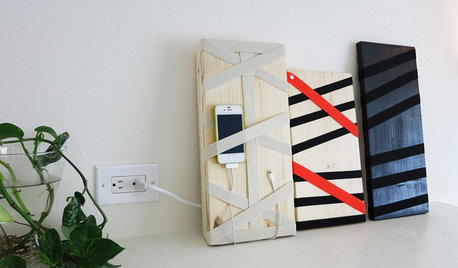
DIY PROJECTSHide All Those Wires in a DIY Charging Station
Keep your gadgets handy and charged with a flexible storage board you can design yourself
Full Story
LIGHTINGYour Guide to Common Light Fixtures and How to Use Them
Get to know pot lights, track lights, pendants and more to help you create an organized, layered lighting plan
Full Story





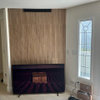
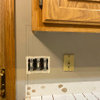
btharmy
ntl1991Original Author
Related Professionals
East Riverdale General Contractors · Linton Hall General Contractors · Palestine General Contractors · Peoria General Contractors · Sauk Village General Contractors · Sterling General Contractors · Avocado Heights General Contractors · Albany Solar Energy Systems · Brookline Home Automation & Home Media · Hialeah Gardens Home Automation & Home Media · Orange County Home Automation & Home Media · Pine Hills Home Automation & Home Media · Sarasota Home Automation & Home Media · Severn Home Automation & Home Media · Tarpon Springs Home Automation & Home Mediapima74
ntl1991Original Author
DavidR
brickeyee
ntl1991Original Author
macybaby
brickeyee
ntl1991Original Author
brickeyee
ntl1991Original Author