Wiring under tiles
Roman Rytov
16 years ago
Featured Answer
Sort by:Oldest
Comments (10)
Roman Rytov
16 years agoRelated Professionals
Concord Electricians · Clarksville General Contractors · Dorchester Center General Contractors · Jackson General Contractors · Kailua Kona General Contractors · Klahanie General Contractors · Meadville General Contractors · Newington General Contractors · Phenix City General Contractors · Security-Widefield General Contractors · Bridgeport Solar Energy Systems · Voorhees Solar Energy Systems · Allendale Home Automation & Home Media · Irvine Home Automation & Home Media · Manhattan Beach Home Automation & Home MediaRon Natalie
16 years agoRoman Rytov
16 years agotexasredhead
16 years agoheimert
16 years agojason1083
16 years agolive_wire_oak
16 years agoRoman Rytov
16 years agojason1083
16 years ago
Related Stories
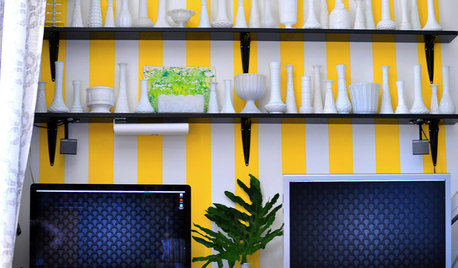
ACCESSORIESHow to Hide Those Messy Wires
Untangle Yourself From Ugly Electrical Cords With a Few Tricks and Accessories
Full Story
DECORATING GUIDESInspiring Materials: Metal Wire
Add the Open Look of Wire to Your Lighting, Furnishings and Decor
Full Story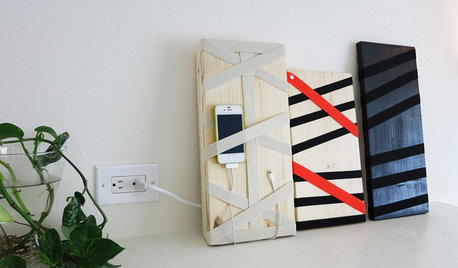
DIY PROJECTSHide All Those Wires in a DIY Charging Station
Keep your gadgets handy and charged with a flexible storage board you can design yourself
Full Story
MORE ROOMSHome Tech: Getting Rid of Wires Without Sacrificing Sound
Wireless home technology still isn't perfect, but new products are giving audiophiles choices
Full Story
PRODUCT PICKSGuest Picks: 20 Fab Outdoor Finds, Almost All Under $100
Sprinkle these budget-friendly furniture, decor and tableware pieces around a porch or patio for an easy warm-weather update
Full Story
DIY PROJECTSHide Cords in Style With DIY Graphic Panels
Keep wires under wraps for a neater-looking home office or media center, with wall panels you make to your exact taste
Full Story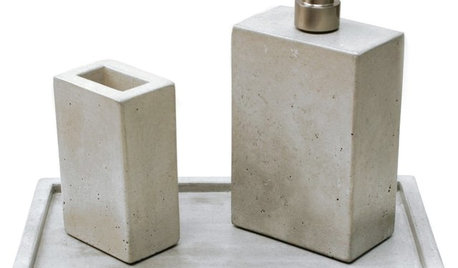
SHOP HOUZZShop Houzz: Modern Powder Room Updates Under $400
Refresh your powder room with a modern look for under $400 with tile, sinks, lighting and accessories
Full Story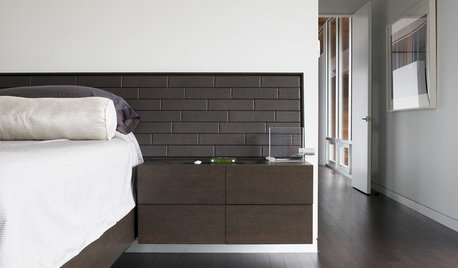
FLOORSFloors Warm Up to Radiant Heat
Toasty toes and money saved are just two benefits of radiant heat under your concrete, wood or tile floors
Full Story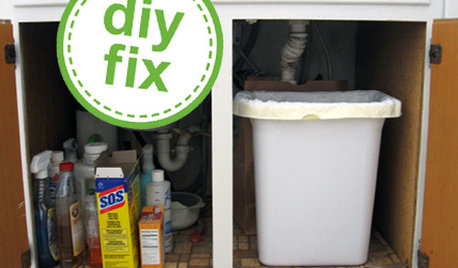
KITCHEN DESIGNQuick Project: Brighten the Space Under Your Kitchen Sink
Give yourself a lift with a refreshed place for your kitchen cleaning supplies
Full Story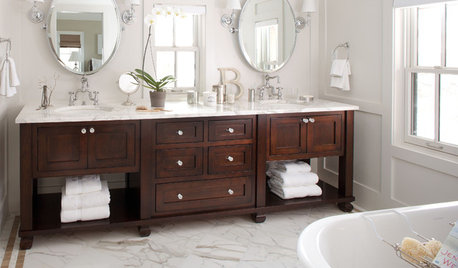
BATHROOM DESIGNBathroom Design: Getting Tile Around the Vanity Right
Prevent water damage and get a seamless look with these pro tips for tiling under and around a bathroom vanity
Full Story





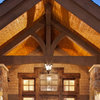

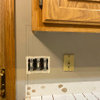
spencer_electrician