Plug molds and undercabinet LED lights - prep work - need help?
Denitza Kotov
11 years ago
Related Stories

SELLING YOUR HOUSEKitchen Ideas: 8 Ways to Prep for Resale
Some key updates to your kitchen will help you sell your house. Here’s what you need to know
Full Story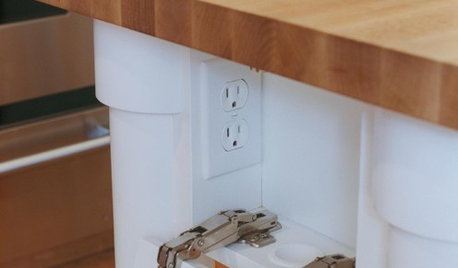
KITCHEN DESIGNHow to Hide Those Plugs and Switches
5 ways to camouflage your outlets — or just make them disappear
Full Story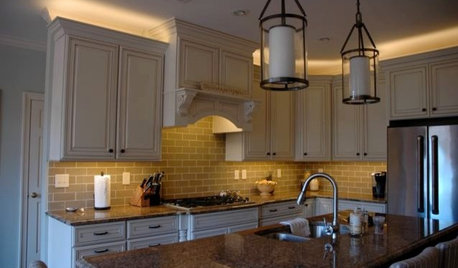
LIGHTINGThe Lowdown on High-Efficiency LED Lighting
Learn about LED tapes, ropes, pucks and more to create a flexible and energy-efficient lighting design that looks great
Full Story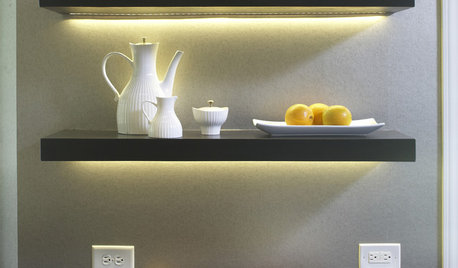
KITCHEN DESIGN12 Ways to Light Your Kitchen With LEDs
See how to use new energy-saving lights to illuminate your kitchen, light a countertop and add style, too
Full Story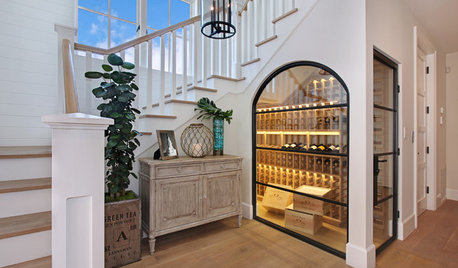
LIGHTINGWhat to Know About Switching to LED Lightbulbs
If you’ve been thinking about changing over to LEDs but aren't sure how to do it and which to buy, this story is for you
Full Story
KITCHEN DESIGNKey Measurements to Help You Design Your Kitchen
Get the ideal kitchen setup by understanding spatial relationships, building dimensions and work zones
Full Story
SELLING YOUR HOUSE10 Low-Cost Tweaks to Help Your Home Sell
Put these inexpensive but invaluable fixes on your to-do list before you put your home on the market
Full Story
MOST POPULAR7 Ways to Design Your Kitchen to Help You Lose Weight
In his new book, Slim by Design, eating-behavior expert Brian Wansink shows us how to get our kitchens working better
Full Story
SMALL SPACESDownsizing Help: Think ‘Double Duty’ for Small Spaces
Put your rooms and furnishings to work in multiple ways to get the most out of your downsized spaces
Full Story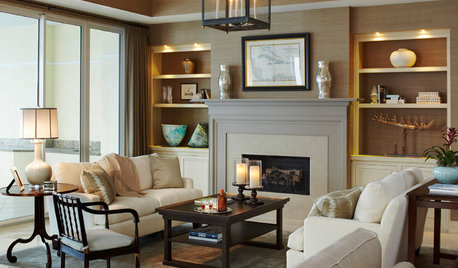
LIGHTINGGet Turned On to a Lighting Plan
Coordinate your layers of lighting to help each one of your rooms look its best and work well for you
Full Story





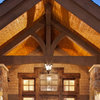
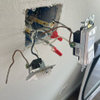
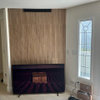
btharmy
emcloud Fish
Related Professionals
Goodlettsville General Contractors · Alhambra General Contractors · Asheboro General Contractors · Hutchinson General Contractors · Lakewood Park General Contractors · Newington General Contractors · Panama City Beach General Contractors · Signal Hill General Contractors · Statesboro General Contractors · Hemet Solar Energy Systems · Wildomar Solar Energy Systems · Franklin Solar Energy Systems · Evanston Home Automation & Home Media · Goulds Home Automation & Home Media · Phoenix Home Automation & Home MediaDenitza KotovOriginal Author
SparklingWater
brickeyee
SparklingWater
brickeyee
sacto_diane
brickeyee