Please Critique Kitchen Wiring Diagrams
stie9790
12 years ago
Related Stories
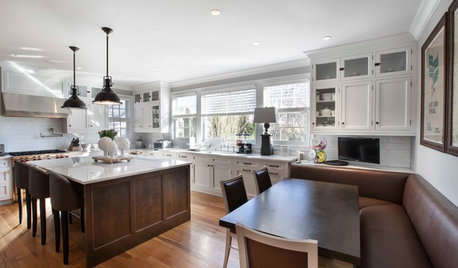
KITCHEN DESIGNKitchen of the Week: Great for the Chefs, Friendly to the Family
With a large island, a butler’s pantry, wine storage and more, this New York kitchen appeals to everyone in the house
Full Story
KITCHEN DESIGNKitchen Islands: Pendant Lights Done Right
How many, how big, and how high? Tips for choosing kitchen pendant lights
Full Story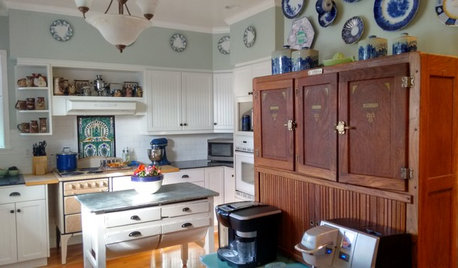
KITCHEN DESIGNKitchen Recipes: Secret Ingredients of 5 One-of-a-Kind Cooking Spaces
Learn what went into these cooks’ kitchens — and what comes out of them
Full Story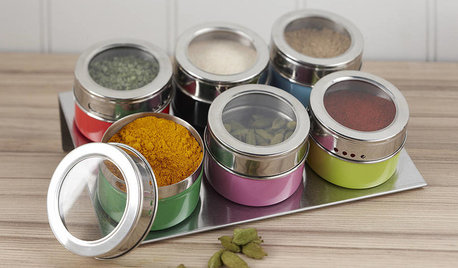
PRODUCT PICKSGuest Picks: Spice Up Your Spice Rack
The right spice rack adds a pinch of style and a dash of functionality to any cook's kitchen
Full Story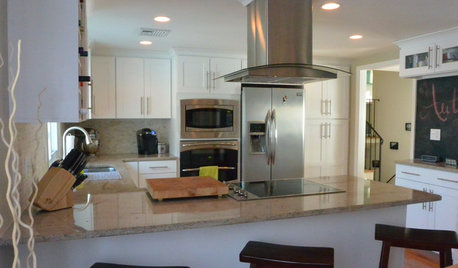
BEFORE AND AFTERSA ‘Brady Bunch’ Kitchen Overhaul for Less Than $25,000
Homeowners say goodbye to avocado-colored appliances and orange-brown cabinets and hello to a bright new way of cooking
Full Story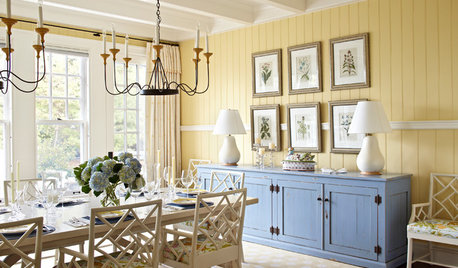
MOST POPULARThe 10 Most Popular Houzz Ideabooks of 2013
Kitchen remodeling help and favorite wall paints top the list; see what other design topics got everyone's attention this year
Full Story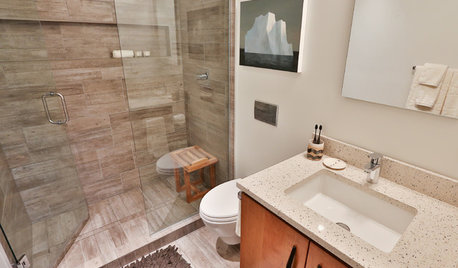
BATHROOM DESIGNSee 2 DIY Bathroom Remodels for $15,500
A little Internet savvy allowed this couple to remodel 2 bathrooms in their Oregon bungalow
Full Story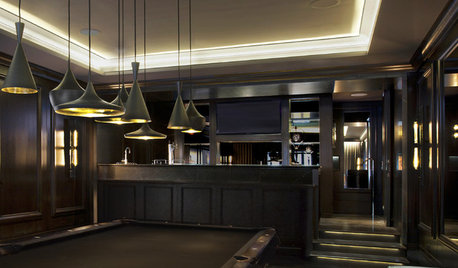
REMODELING GUIDESContractor Tips: Finish Your Basement the Right Way
Go underground for the great room your home has been missing. Just make sure you consider these elements of finished basement design
Full Story
DECORATING GUIDESDitch the Rules but Keep Some Tools
Be fearless, but follow some basic decorating strategies to achieve the best results
Full Story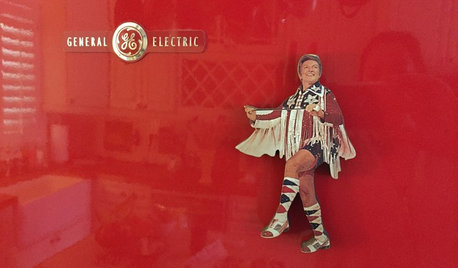
FUN HOUZZHouzz Call: What’s on Your Refrigerator?
Magnets, menus, children’s art, coupons, perfect-attendance certificates, song lyrics — what is fridge-worthy in your house?
Full Story





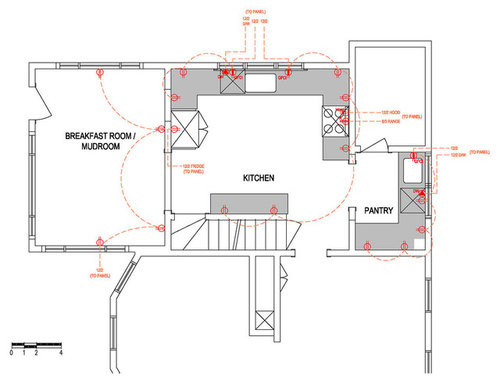
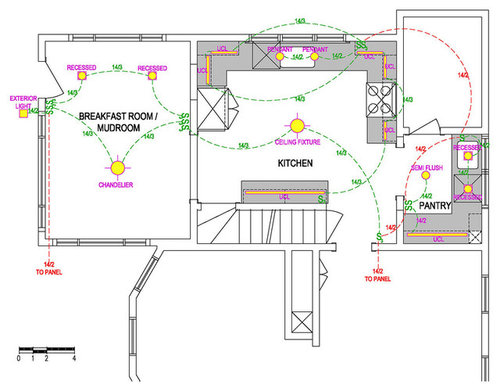
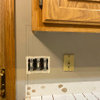
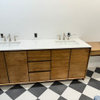
stie9790Original Author
petey_racer
Related Professionals
Dallas General Contractors · Oneida General Contractors · Park Forest General Contractors · Pasadena General Contractors · Waterville General Contractors · Bellflower Solar Energy Systems · Lake Mary Solar Energy Systems · Maple Grove Solar Energy Systems · Montclair Solar Energy Systems · Annapolis Home Automation & Home Media · Birmingham Home Automation & Home Media · Goulds Home Automation & Home Media · Leander Home Automation & Home Media · San Marino Home Automation & Home Media · Valle Vista Home Automation & Home Mediastie9790Original Author
petey_racer
stie9790Original Author
stie9790Original Author
Ron Natalie
petey_racer
stie9790Original Author
mtvhike
Ron Natalie