Island electrical / outlet requirements in MA
oldbat2be
12 years ago
Related Stories

CONTRACTOR TIPSBuilding Permits: 10 Critical Code Requirements for Every Project
In Part 3 of our series examining the building permit process, we highlight 10 code requirements you should never ignore
Full Story
GREAT HOME PROJECTSPower to the People: Outlets Right Where You Want Them
No more crawling and craning. With outlets in furniture, drawers and cabinets, access to power has never been easier
Full Story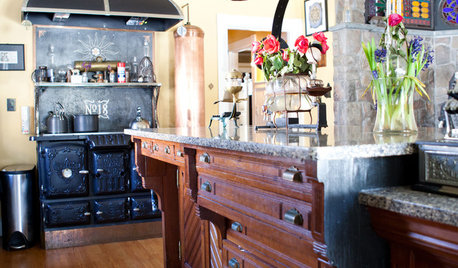
KITCHEN DESIGNThe Best of My Houzz: 20 Creative Kitchen Islands
Nixing ready made for readily imaginative, these homeowners fashioned kitchen islands after their own hearts
Full Story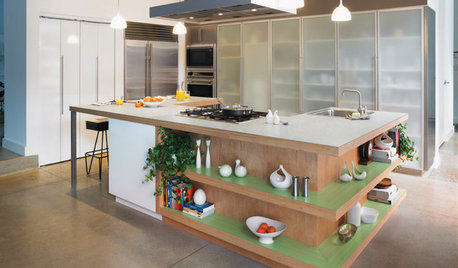
KITCHEN DESIGNGet More From Your Kitchen Island
Display, storage, a room divider — make your kitchen island work harder for you with these examples as inspiration
Full Story
KITCHEN DESIGNHow to Design a Kitchen Island
Size, seating height, all those appliance and storage options ... here's how to clear up the kitchen island confusion
Full Story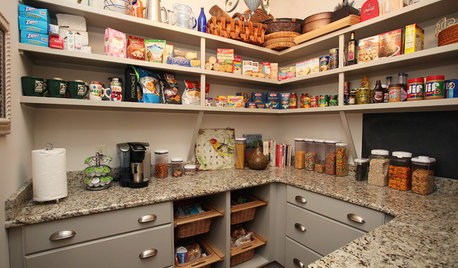
LIFEHow to Prepare for and Live With a Power Outage
When electricity loss puts food, water and heat in jeopardy, don't be in the dark about how to stay as safe and comfortable as possible
Full Story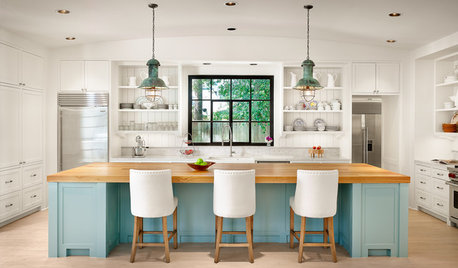
MOST POPULARHouzz TV: Let’s Go Island Hopping
Sit back and enjoy a little design daydreaming: 89 kitchen islands, with at least one for every style
Full Story
MOST POPULARHow Much Room Do You Need for a Kitchen Island?
Installing an island can enhance your kitchen in many ways, and with good planning, even smaller kitchens can benefit
Full Story
KITCHEN ISLANDSWhat to Consider With an Extra-Long Kitchen Island
More prep, seating and storage space? Check. But you’ll need to factor in traffic flow, seams and more when designing a long island
Full Story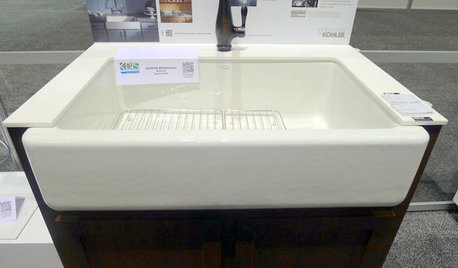
Highlights From the 2012 Kitchen and Bath Industry Show
Innovations in sinks, outlets and surface materials for kitchens and baths shone at this year's show
Full StoryMore Discussions







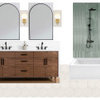
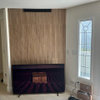
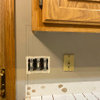

Ron Natalie
oldbat2beOriginal Author
Related Professionals
Lake Nona Electricians · Cedar Hill General Contractors · Delhi General Contractors · Hartford General Contractors · Mountlake Terrace General Contractors · New River General Contractors · Olney General Contractors · Pacifica General Contractors · Parkersburg General Contractors · Rotterdam General Contractors · Brooklyn Center Solar Energy Systems · Torrington Solar Energy Systems · Burr Ridge Home Automation & Home Media · Sun Lakes Home Automation & Home Media · Weston Home Automation & Home MediaUser
Ron Natalie