New main panel or sub panel in a mobile home
dalepres
13 years ago
Related Stories
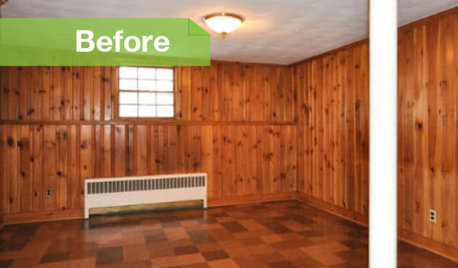
PAINTINGKnotty to Nice: Painted Wood Paneling Lightens a Room's Look
Children ran from the scary dark walls in this spare room, but white paint and new flooring put fears and style travesties to rest
Full Story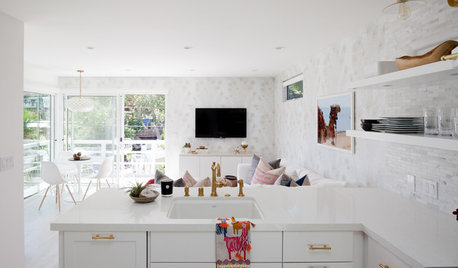
DECORATING GUIDESA Mobile Home Gets a Bohemian-Chic Makeover
Designer infuses world traveler’s guesthouse with tribal textiles, Moroccan tiles and kilim rugs
Full Story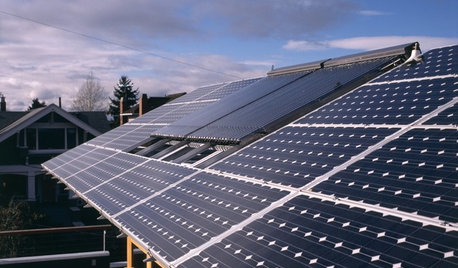
GREEN BUILDINGLet’s Clear Up Some Confusion About Solar Panels
Different panel types do different things. If you want solar energy for your home, get the basics here first
Full Story
DECORATING PROJECTSDIY Project: Wallpaper Goes Mobile
Paper Plywood Panels for a Great Look That Can Move When You Do
Full Story
HOME TECHHome Automation Goes Mainstream and Mobile
Why Apple, Microsoft and Google will lead the way to a cheaper and simpler future for the remote-controlled home
Full Story
GREEN BUILDINGGoing Solar at Home: Solar Panel Basics
Save money on electricity and reduce your carbon footprint by installing photovoltaic panels. This guide will help you get started
Full Story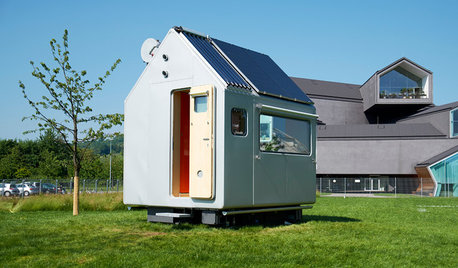
MODERN ARCHITECTUREThe Gable Goes Mobile, Micro and Mod
Three ingenious tiny homes feature the familiar peaked roof in unexpected ways
Full Story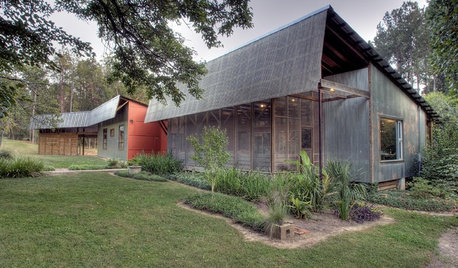
REMODELING GUIDESHello Again, Corrugated Panels
Once-Shunned Material Finds Expressive New Role in Contemporary Homes
Full Story
GARDENING AND LANDSCAPINGPatio Details: Sliding Fabric Panels Filter the Light Just Right
Stepping up to the harsh sun and heat of the desert Southwest, this intimate patio is an exotic escape right outside
Full Story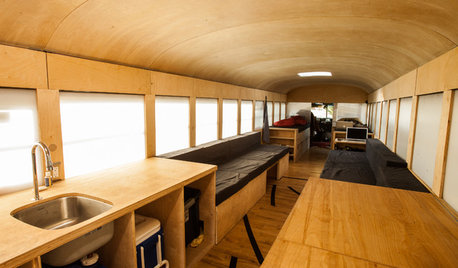
FUN HOUZZBuckle Up for a Modern Mobile Cabin in a Bus
See an innovative off-the-grid living space designed by an architecture student — with room for 6 and a sunbathing spot
Full StoryMore Discussions






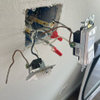
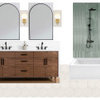
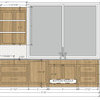
petey_racer
dalepresOriginal Author
Related Professionals
Aberdeen General Contractors · Bay Shore General Contractors · Berkeley General Contractors · Binghamton General Contractors · Greensburg General Contractors · Mount Vernon General Contractors · Mount Vernon General Contractors · Northfield General Contractors · Oxon Hill General Contractors · Salem General Contractors · Warrenville General Contractors · Cerritos Solar Energy Systems · Titusville Solar Energy Systems · Farmington Home Automation & Home Media · Gilbert Home Automation & Home Mediapetey_racer
terribletom
tom_o
dalepresOriginal Author
dalepresOriginal Author
terribletom
dalepresOriginal Author
normel
dalepresOriginal Author
wired_lain
dalepresOriginal Author