Kitchen/Breakfast/Baking Room Wiring Recommendations Requested
stie9790
12 years ago
Related Stories
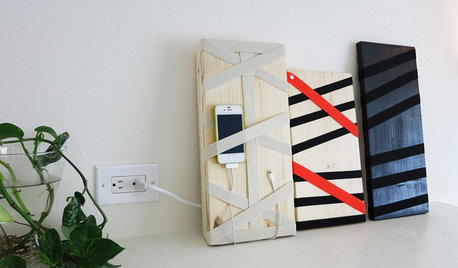
DIY PROJECTSHide All Those Wires in a DIY Charging Station
Keep your gadgets handy and charged with a flexible storage board you can design yourself
Full Story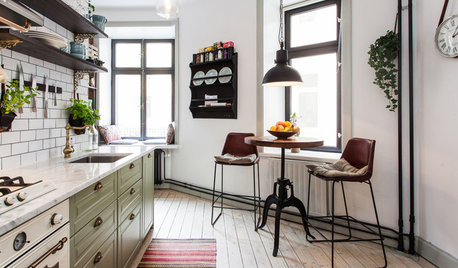
KITCHEN DESIGNFind Your Dining Style: 9 Strategies for Eat-In Kitchens
What kind of seating do you request at a restaurant? It may hold the key to setting up your kitchen table
Full Story
KITCHEN LAYOUTSHow to Plan the Perfect U-Shaped Kitchen
Get the most out of this flexible layout, which works for many room shapes and sizes
Full Story
LIFESimple Pleasures: A Real Sit-Down Breakfast
Give grab-and-go the heave-ho. To start the day right, treat yourself to a proper breakfast in a cheery spot
Full Story
TRAVEL BY DESIGNShould You Open a Bed-and-Breakfast?
Before you commit to innkeeper dreams in your home or an existing B and B, here's what you need to know
Full Story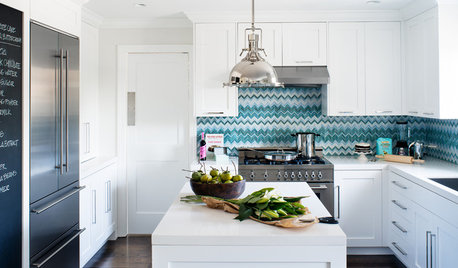
DECORATING GUIDESHow to Love Your Kitchen More, Right Now
Make small changes to increase the joy in your kitchen while you cook and bake, without shelling out lots of dough
Full Story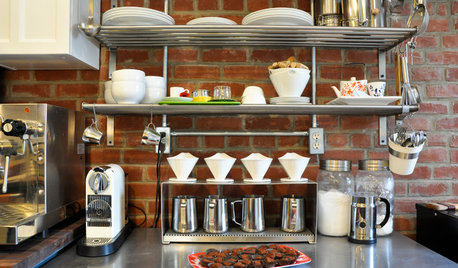
KITCHEN DESIGNSweet Ideas and a Truffle Recipe from a Chocolatier's Test Kitchen
A $2,100 budget didn't mean a half-baked kitchen redo; this confectioner just rolled up her sleeves and rolled out the improvements
Full Story
WORKING WITH PROSWhat to Know About Working With a Custom Cabinetmaker
Learn the benefits of going custom, along with possible projects, cabinetmakers’ pricing structures and more
Full Story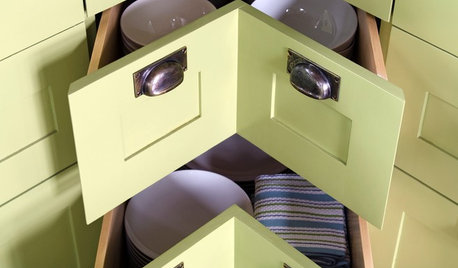
KITCHEN DESIGNShow Us Your Best Kitchen Innovation
Did you take kitchen functionality up a notch this year? We want to see your best solutions for the hardest-working room in the house
Full Story
KITCHEN ISLANDSWhich Is for You — Kitchen Table or Island?
Learn about size, storage, lighting and other details to choose the right table for your kitchen and your lifestyle
Full Story






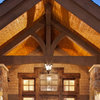
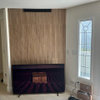
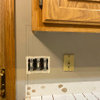

Ron Natalie
stie9790Original Author
Related Professionals
Asheboro General Contractors · Browns Mills General Contractors · Country Club Hills General Contractors · Everett General Contractors · Leominster General Contractors · Markham General Contractors · Merrimack General Contractors · Winfield General Contractors · Compton Solar Energy Systems · Chattanooga Home Automation & Home Media · Crystal Home Automation & Home Media · Greatwood Home Automation & Home Media · Margate Home Automation & Home Media · Skokie Home Automation & Home Media · Waltham Home Automation & Home Mediarandy427
stie9790Original Author
weedmeister
Ron Natalie
stie9790Original Author
Ron Natalie
live_wire_oak
stie9790Original Author
stie9790Original Author
stie9790Original Author
Ron Natalie
greg_2010
stie9790Original Author
stie9790Original Author
Ron Natalie
weedmeister
stie9790Original Author
Ron Natalie
greg_2010
Ron Natalie
stie9790Original Author