Peninsula outlet
nugentcn
14 years ago
Related Stories

SMALL KITCHENSKitchen of the Week: A Small Galley With Maximum Style and Efficiency
An architect makes the most of her family’s modest kitchen, creating a continuous flow with the rest of the living space
Full Story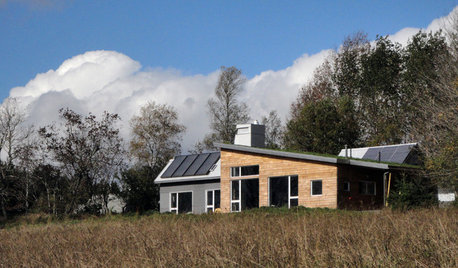
GREEN BUILDINGHouzz Tour: Going Completely Off the Grid in Nova Scotia
Powered by sunshine and built with salvaged materials, this Canadian home is an experiment for green building practices
Full Story
KITCHEN DESIGNHow to Design a Kitchen Island
Size, seating height, all those appliance and storage options ... here's how to clear up the kitchen island confusion
Full Story
MOST POPULAR8 Little Remodeling Touches That Make a Big Difference
Make your life easier while making your home nicer, with these design details you'll really appreciate
Full Story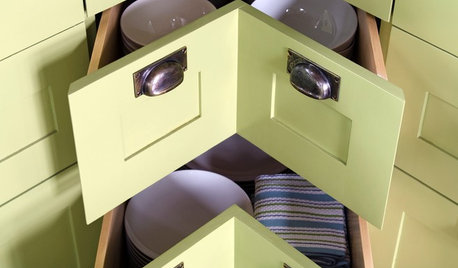
KITCHEN DESIGNShow Us Your Best Kitchen Innovation
Did you take kitchen functionality up a notch this year? We want to see your best solutions for the hardest-working room in the house
Full Story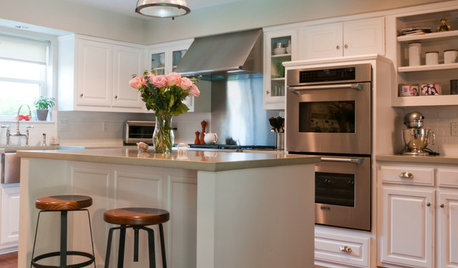
KITCHEN DESIGNShow Us Your Fabulous DIY Kitchen
Did you do a great job when you did it yourself? We want to see and hear about it
Full Story
SMALL KITCHENSHouzz Call: Show Us Your 100-Square-Foot Kitchen
Upload photos of your small space and tell us how you’ve handled storage, function, layout and more
Full Story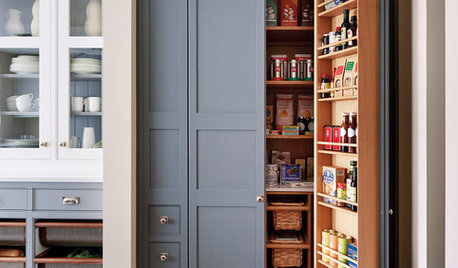
MOST POPULAR10 Storage Solutions for Kitchens With Character
A perfectly designed kitchen cabinet is a wonderful thing, but so are these clever alternative storage ideas
Full Story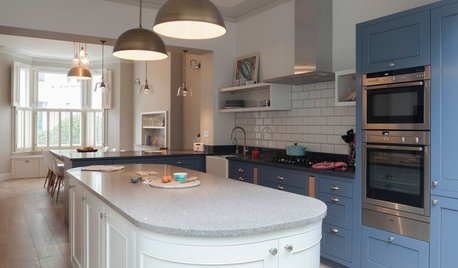
HOMES AROUND THE WORLDTraditional Kitchen Opens Up and Lightens Up
Removing a wall was key to creating a large kitchen and dining space for family life in this London house
Full Story
KITCHEN DESIGNKitchen of the Week: Function and Flow Come First
A designer helps a passionate cook and her family plan out every detail for cooking, storage and gathering
Full Story





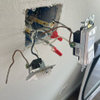
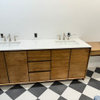

groundrod
nugentcnOriginal Author
Related Professionals
Belleville General Contractors · Bryan General Contractors · Buena Park General Contractors · Dunkirk General Contractors · Melville General Contractors · Natchitoches General Contractors · Chantilly Handyman · Eastvale Solar Energy Systems · Hemet Solar Energy Systems · Algonquin Home Automation & Home Media · Delray Beach Home Automation & Home Media · Laurel Home Automation & Home Media · Milton Home Automation & Home Media · Plant City Home Automation & Home Media · Silver Spring Home Automation & Home Mediaglobe199
spencer_electrician
groundrod
nugentcnOriginal Author
groundrod
snoonyb
christophersprks
nugentcnOriginal Author
davidro1
nugentcnOriginal Author
davidro1
snoonyb
mikemr
Billl