Wiring a GFI for a bathroom ?
reinvestor
17 years ago
Related Stories
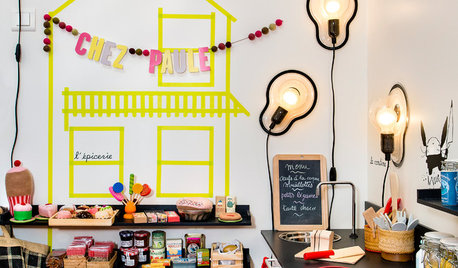
LIGHTING10 Ways With Wall Lights That Don’t Need to Be Wired In
Learn how to add illumination to your home without carving into the walls
Full Story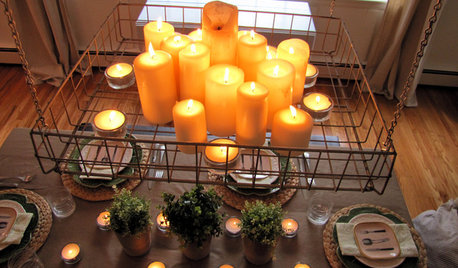
DECORATING GUIDESFlea Market Finds: Wire Baskets
Turn Rustic-Industrial Pieces Into Chandelier, Pendant or Mobile Centerpiece
Full Story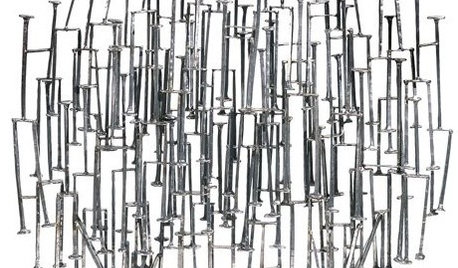
PRODUCT PICKSGuest Picks: Wonderful Wire
Use the strength and versatility of modern and vintage wirework to bring creativity to your home
Full Story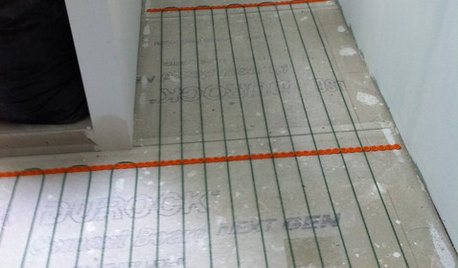
BATHROOM DESIGNWarm Up Your Bathroom With Heated Floors
If your bathroom floor is leaving you cold, try warming up to an electric heating system
Full Story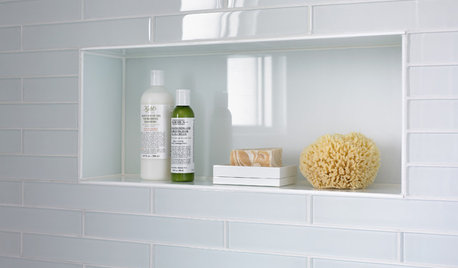
SHOWERSTurn Your Shower Niche Into a Design Star
Clear glass surrounds have raised the design bar for details such as shampoo and soap shelves. Here are 4 standouts
Full Story
HOUZZ TOURSMy Houzz: Art and Lucky Finds Fill an Airy New House
Bicycle wheels, wire hangers, IV drips ... anything can become furniture in this artistic family's home
Full Story
BATHROOM WORKBOOK5 Ways With a 5-by-8-Foot Bathroom
Look to these bathroom makeovers to learn about budgets, special features, splurges, bargains and more
Full Story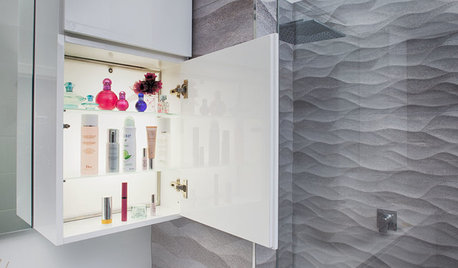
BATHROOM STORAGE10 Design Moves From Tricked-Out Bathrooms
Cool splurges: Get ideas for a bathroom upgrade from these clever bathroom cabinet additions
Full Story
BATHROOM COLOR8 Ways to Spruce Up an Older Bathroom (Without Remodeling)
Mint tiles got you feeling blue? Don’t demolish — distract the eye by updating small details
Full Story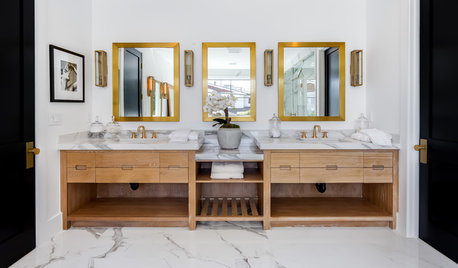
BATHROOM DESIGNHow to Know if an Open Bathroom Vanity Is for You
Ask yourself these questions to learn whether you’d be happy with a vanity that has open shelves
Full StoryMore Discussions






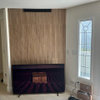
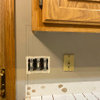
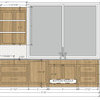
Ron Natalie
thyron
Related Professionals
Asheboro General Contractors · Bellingham General Contractors · Bound Brook General Contractors · Euclid General Contractors · Everett General Contractors · Gloucester City General Contractors · Rolla General Contractors · Oakland Solar Energy Systems · Paradise Solar Energy Systems · Azalea Park Solar Energy Systems · Castle Rock Home Automation & Home Media · South Lake Tahoe Home Automation & Home Media · Town 'n' Country Home Automation & Home Media · West Palm Beach Home Automation & Home Media · Winchester Home Automation & Home Mediacolden
pjb999
thyron
brickeyee
hendricus
bigbird_1
thyron
reinvestorOriginal Author
Ron Natalie
reinvestorOriginal Author
normel
Ron Natalie
reinvestorOriginal Author
reinvestorOriginal Author
normel
reinvestorOriginal Author
reinvestorOriginal Author
R1exhaler_aol_com
HU-1383584787669059
mtvhike
Jake The Wonderdog
greg_2015
DavidR
Ron Natalie