Basement Finish. Sub Panel or no?
bakerz1
14 years ago
Related Stories
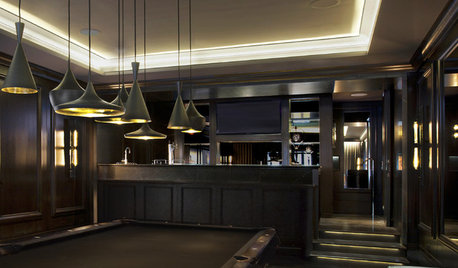
REMODELING GUIDESContractor Tips: Finish Your Basement the Right Way
Go underground for the great room your home has been missing. Just make sure you consider these elements of finished basement design
Full Story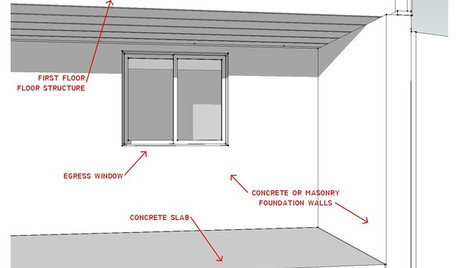
REMODELING GUIDESKnow Your House: The Steps in Finishing a Basement
Learn what it takes to finish a basement before you consider converting it into a playroom, office, guest room or gym
Full Story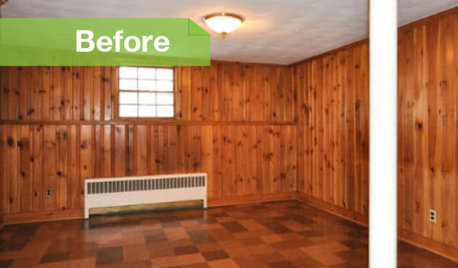
PAINTINGKnotty to Nice: Painted Wood Paneling Lightens a Room's Look
Children ran from the scary dark walls in this spare room, but white paint and new flooring put fears and style travesties to rest
Full Story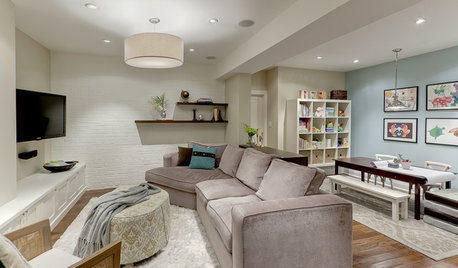
REMODELING GUIDES11 Ways to Finesse Your Finished Basement
Make your hideaway more enjoyable, fun and suited to your style with these useful tips
Full Story
DECORATING GUIDESBeautiful Details: Wainscoting and Paneled Walls
Paneled Walls Add Substance and Style to Both Modern and Traditional Homes
Full Story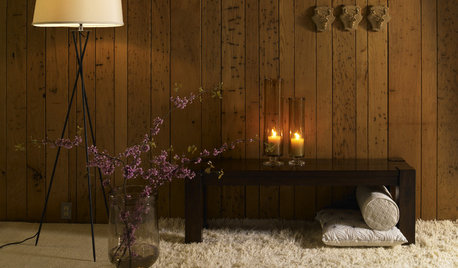
How to Update Cozy Wood Paneling
See how to give fresh life to once-retro woodsy wall coverings
Full Story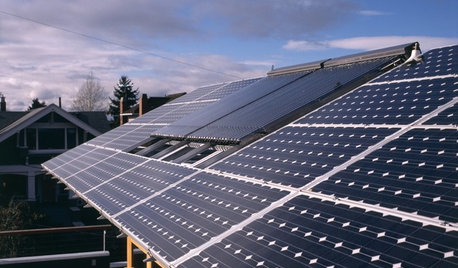
GREEN BUILDINGLet’s Clear Up Some Confusion About Solar Panels
Different panel types do different things. If you want solar energy for your home, get the basics here first
Full Story
KITCHEN DESIGN3 Steps to Choosing Kitchen Finishes Wisely
Lost your way in the field of options for countertop and cabinet finishes? This advice will put your kitchen renovation back on track
Full Story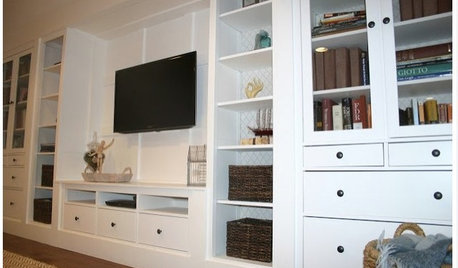
DIY PROJECTSHow to Create Your Own Semicustom Media Wall
Don’t let the price of a custom built-in stop you. Put one together with ready-made pieces and a little finish help
Full Story
GREEN BUILDINGGoing Solar at Home: Solar Panel Basics
Save money on electricity and reduce your carbon footprint by installing photovoltaic panels. This guide will help you get started
Full Story





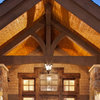
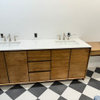

manhattan42
spencer_electrician
Related Professionals
Annandale General Contractors · Conneaut General Contractors · DeSoto General Contractors · Foothill Ranch General Contractors · Grand Junction General Contractors · Jamestown General Contractors · San Carlos Park General Contractors · University Park General Contractors · Vincennes General Contractors · Old Saybrook Solar Energy Systems · Weymouth Solar Energy Systems · New Lenox Solar Energy Systems · Sarasota Home Automation & Home Media · Westminster Home Automation & Home Media · East Cleveland Home Automation & Home MediaRon Natalie
spencer_electrician
bakerz1Original Author
Ron Natalie
normel
bakerz1Original Author