Kitchen/DiningRoom/Pantry/Laundry
Billl
14 years ago
Related Stories
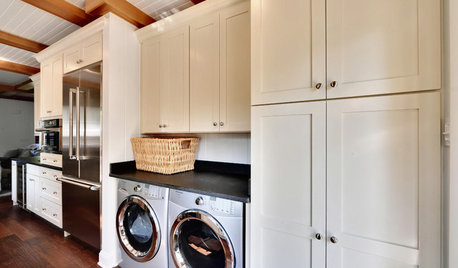
KITCHEN DESIGNRenovation Detail: The Kitchen Laundry Room
Do your whites while dishing up dinner — a washer and dryer in the kitchen or pantry make quick work of laundry
Full Story
KITCHEN DESIGN9 Questions to Ask When Planning a Kitchen Pantry
Avoid blunders and get the storage space and layout you need by asking these questions before you begin
Full Story
KITCHEN DESIGN7 Steps to Pantry Perfection
Learn from one homeowner’s plan to reorganize her pantry for real life
Full Story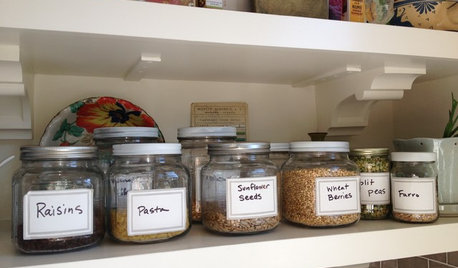
KITCHEN STORAGEArtful Organizers: Jars for Pretty Pantry Displays
Ditch the disheveled look of mismatched boxes and bags for colorful or clear pantry jars in an appealing arrangement
Full Story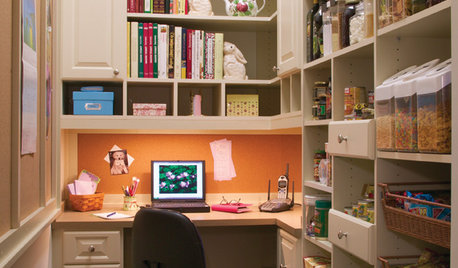
KITCHEN DESIGN11 Ways to Wake Up a Walk-in Pantry
Give everyday food storage some out-of-the-ordinary personality with charismatic color or other inspiring details
Full Story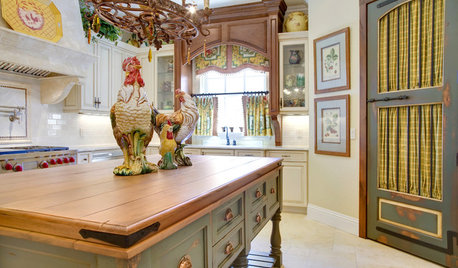
KITCHEN STYLES11 Pantry Doors That Capture the Kitchen's Spirit
Who knew a mere door could express such individual style? These designers did
Full Story
KITCHEN DESIGN10 Ways to Design a Kitchen for Aging in Place
Design choices that prevent stooping, reaching and falling help keep the space safe and accessible as you get older
Full Story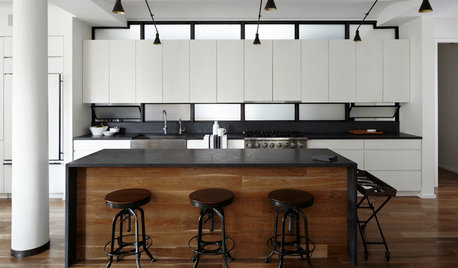
KITCHEN DESIGNKitchen of the Week: Warehouse Roots Inspire a Manhattan Loft
Clean and sleek with a hidden pantry, this urban kitchen offers graphic drama with high-contrast industrial-style finishes
Full Story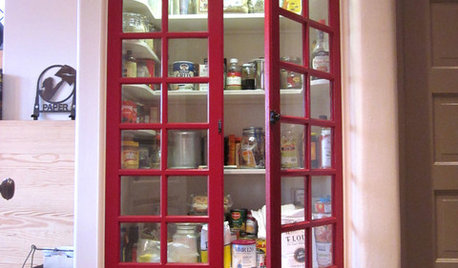
KITCHEN DESIGNStock Up on These Stylish Pantry Door Ideas
With this assortment of door options, a gorgeous pantry exterior is in the bag
Full Story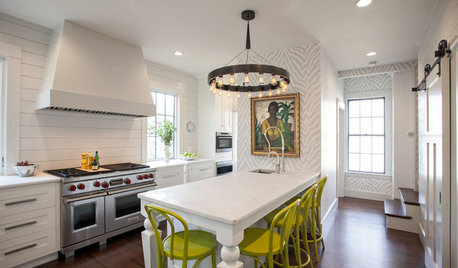
KITCHEN DESIGNKitchen of the Week: Captain Courageous Style in Massachusetts
Bold, unexpected choices turn a onetime seafarer’s cooking space and butler’s pantry from lackluster to full of panache
Full Story





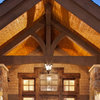
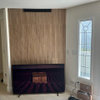

Tom Pultz
BilllOriginal Author
Related Professionals
Three Lakes General Contractors · Arkansas City General Contractors · Easley General Contractors · Hagerstown General Contractors · Lakewood Park General Contractors · Makakilo General Contractors · Millville General Contractors · Mount Vernon General Contractors · Norridge General Contractors · Spencer General Contractors · Fairfax Handyman · Holliston Solar Energy Systems · Oakland Solar Energy Systems · Fort Collins Home Automation & Home Media · Winchester Home Automation & Home Mediatom_o