joining insert windows
stevetala1
10 years ago
Related Stories
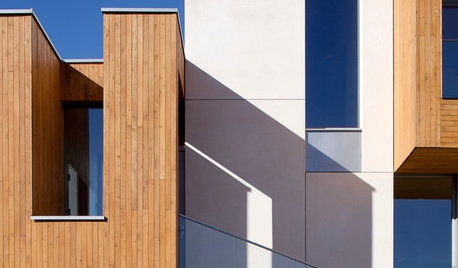
ARCHITECTUREDesign Workshop: The Art of Joining Materials
Watch for carefully crafted meeting points in a home's building materials — they're among the hallmarks of great architecture
Full Story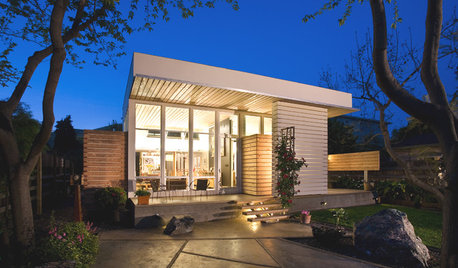
HOUZZ TOURSHouzz Tour: A Modern Addition Joins a Historic California Home
Two design pros give their century-old home extra breathing room while boosting its energy efficiency
Full Story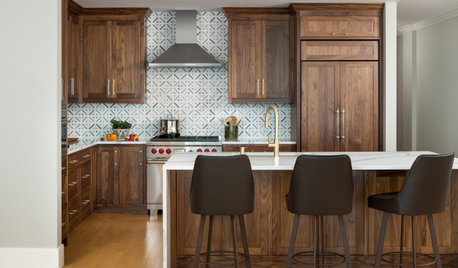
WORKING WITH PROSWant the Best Results? Join Your Design Team
Take a leading role in your home project to help the process go more smoothly and get what you really want
Full Story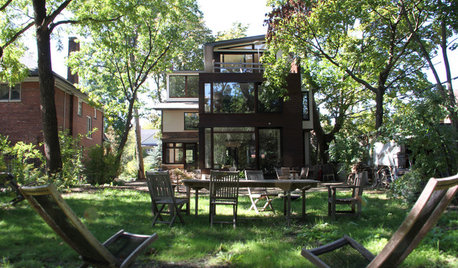
HOUZZ TOURSMy Houzz: Modern Features Join Period Details in Toronto
A hundred-year-old home in Canada gets a new addition and modern updates, with respect for its beautiful original elements
Full Story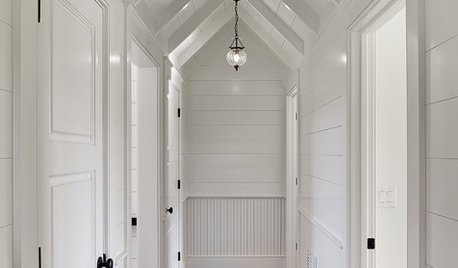
REMODELING GUIDESTongue and Groove Wall Paneling Joins the Comeback Club
Try this smooth architectural move to give your walls a streamlined appearance that conveys quality
Full Story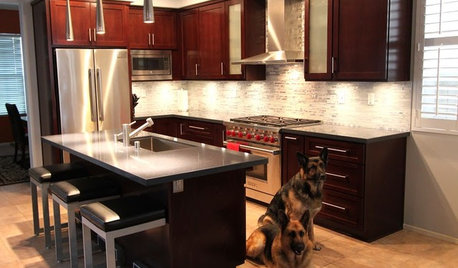
BEFORE AND AFTERSReader Project: California Kitchen Joins the Dark Side
Dark cabinets and countertops replace peeling and cracking all-white versions in this sleek update
Full Story
FURNITUREOutdoor Fabric Joins the In Crowd
Stepping out in even the poshest interiors, durable outdoor fabrics have transcended sidekick status
Full Story
TRADITIONAL HOMESHouzz Tour: 2 London Apartments Join to Become a Luxe Family Home
Spacious rooms, luxury materials and elegant furnishings create a dream home for a family with a love of art and entertaining
Full Story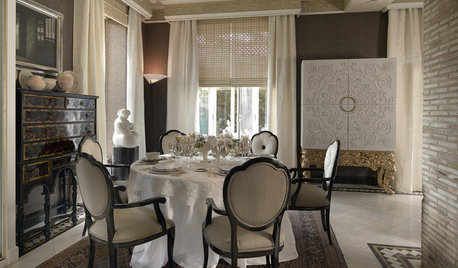
WINDOW TREATMENTSThe Art of the Window: How to Embrace the Layered Look
Here are 12 ideas for using layered window treatments to add warmth, texture and style to your rooms
Full Story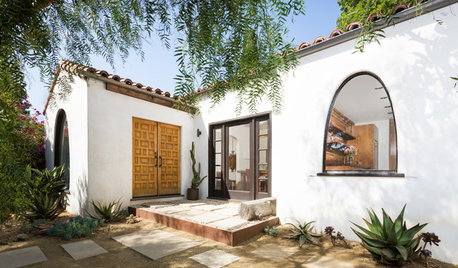
BEFORE AND AFTERSHouzz TV: See Recycled Walls and Cool Cassette Art in a Woodsy DIY Home
Walnut countertops join hardwood floors and pieces made from leftover framing in a bright Spanish colonial
Full Story








mmarse1
Karateguy
Related Professionals
Bluffton Window Contractors · Coconut Grove Window Contractors · Framingham Window Contractors · Westmont Window Contractors · Lauderhill Window Contractors · Peekskill Window Contractors · Bloomingdale Interior Designers & Decorators · Banning General Contractors · Mankato General Contractors · Marysville General Contractors · Mount Laurel General Contractors · Poquoson General Contractors · Oak Lawn Carpenters · Round Rock Carpenters · San Mateo Carpentersstevetala1Original Author
HomeSealed