Andersen Palladian Window Combination
Ronniebabs
9 years ago
Related Stories
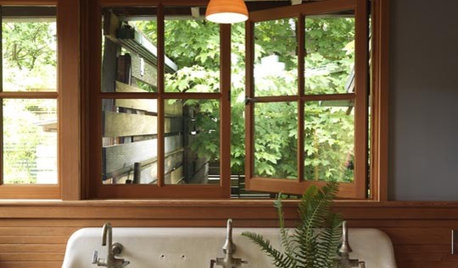
REMODELING GUIDESRenovation Detail: The Casement Window
If heaving open your windows leaves you winded, let the cranks or cam handles of casement windows bring in an easier breeze
Full Story
GREAT HOME PROJECTSUpgrade Your Windows for Beauty, Comfort and Big Energy Savings
Bid drafts or stuffiness farewell and say hello to lower utility bills with new, energy-efficient windows
Full Story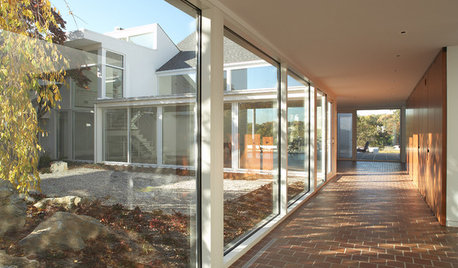
GREAT HOME PROJECTSUpdate Your Windows for Good Looks, Efficiency and a Better View
Great home project: Replace your windows for enhanced style and function. Learn the types, materials and relative costs here
Full Story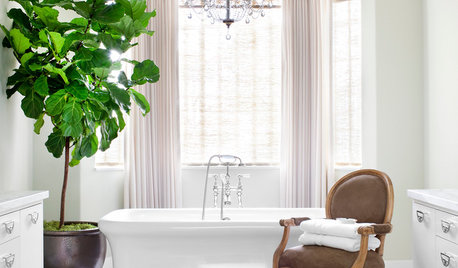
BATHROOM DESIGNThe Elegant Look of Draperies in the Bathroom
Drapes add privacy and soften a room full of hard surfaces. See how they can be styled for baths
Full Story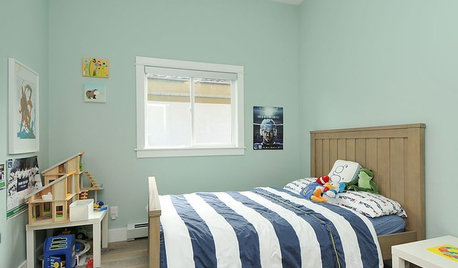
COLORGet a Soft Spot for Sea-Glass Green
Soften a room's look by washing its walls in this delightfully airy shade, no sand in your shoes required
Full Story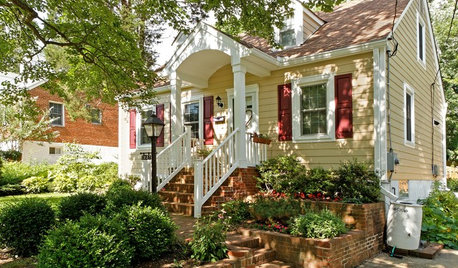
ARCHITECTURERoots of Style: Do You Live in a Minimalist Traditional House?
Cottages, bungalows, farmhouses ... whatever you call them, houses in this style share several characteristics. See how many your house has
Full Story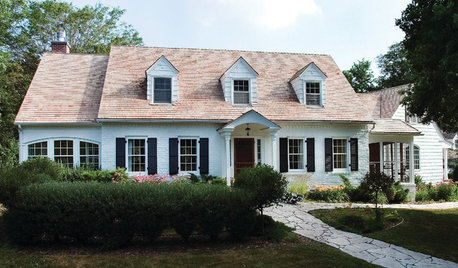
TRADITIONAL ARCHITECTURERoots of Style: Georgian Homes Offer Familiarity Through the Ages
Americans have been embracing this interpretation of classical architecture since the 1700s. Does your home show off any Georgian details?
Full Story
DECORATING GUIDESCool Color Palettes: Enviable Green and Blue Spaces
Freshen up tired interiors with dewy to inky hues that harmonize even as they help each other stand out
Full Story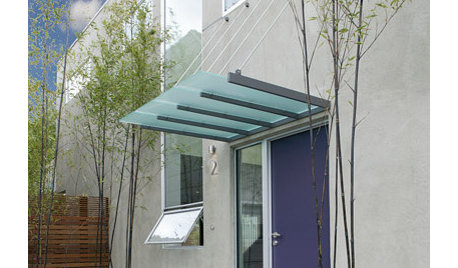
COLORFront and Center Color: When to Paint Your Door Purple
From grapelicious to lavender, a front door cloaked in the color of royalty might just reign supreme in the neighborhood
Full StoryMore Discussions






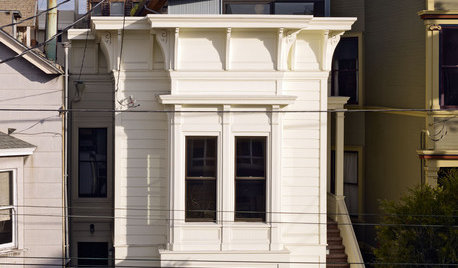

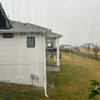


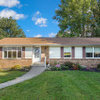
HomeSealed_WI
RonniebabsOriginal Author
Related Professionals
East Renton Highlands Window Contractors · Fond du Lac Window Contractors · Coral Shores Window Contractors · Suisun City Interior Designers & Decorators · New Bern General Contractors · Three Lakes General Contractors · Greensburg General Contractors · Ken Caryl General Contractors · Las Cruces General Contractors · Maple Heights General Contractors · Milton General Contractors · Toledo General Contractors · Westerly General Contractors · Tucson Carpenters · Wentzville Carpenters