Removing or changing size/shape of windows?
Gina_W
12 years ago
Featured Answer
Comments (14)
magothyrivergirl
12 years agoWindows on Washington Ltd
12 years agoRelated Professionals
Columbia Window Contractors · Bridgeport Window Contractors · Montgomery Village Window Contractors · Auburn Window Contractors · Atlantic Beach Window Contractors · Tamalpais-Homestead Valley Window Contractors · Tucker Window Contractors · Flint General Contractors · Keene General Contractors · New Braunfels General Contractors · Reisterstown General Contractors · Lexington Carpenters · McHenry Carpenters · Mountain Home Carpenters · Snellville Carpenterspartst
12 years agocompumom
12 years agocompumom
12 years agoGina_W
12 years agoGina_W
12 years agopartst
12 years agoWindows on Washington Ltd
12 years agoGina_W
12 years agodcarch7 d c f l a s h 7 @ y a h o o . c o m
12 years agodenise8101214
12 years agopartst
12 years ago
Related Stories
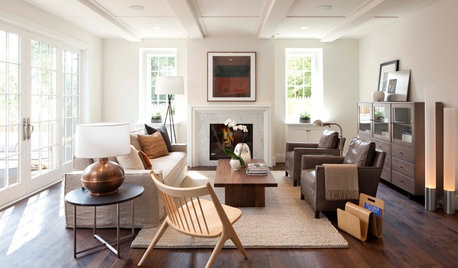
HOUSEKEEPINGHow to Remove Water Rings From Wood Tables
You may be surprised by some of these ideas for removing cloudy white water marks from wood surfaces
Full Story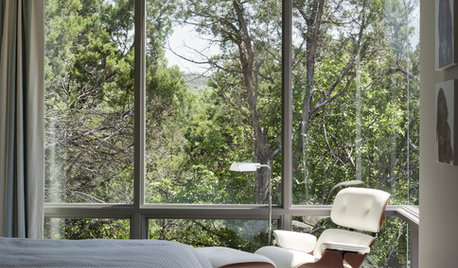
DECORATING GUIDESThe Art of the Window: Drapery Solutions for Difficult Types and Shapes
Stymied by how to hang draperies on a nonstandard window? Check out these tips for dressing 10 tricky window styles
Full Story
HOUZZ TOURSHouzz Tour: Major Changes Open Up a Seattle Waterfront Home
Taken down to the shell, this Tudor-Craftsman blend now maximizes island views, flow and outdoor connections
Full Story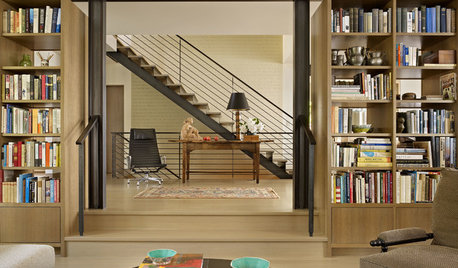
CONTEMPORARY HOMESHouzz Tour: Reading Shapes a Seattle Home
Written words drive the design of a house for aging in place, from a plethora of bookshelves to a personal word wall
Full Story
KITCHEN LAYOUTSHow to Plan the Perfect U-Shaped Kitchen
Get the most out of this flexible layout, which works for many room shapes and sizes
Full Story
RANCH HOMESHouzz Tour: Ranch House Changes Yield Big Results
An architect helps homeowners add features, including a new kitchen, that make their Minnesota home feel just right
Full Story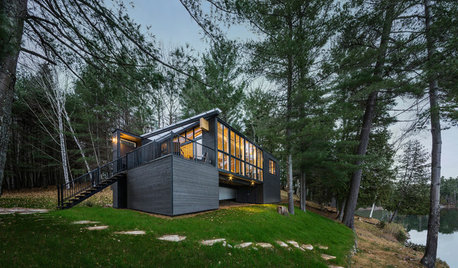
VACATION HOMESHouzz Tour: Childhood Memories Shape a Lakeside Cottage
A Canadian man couldn’t salvage his grandfather’s cottage, but he keeps the family connection alive with a new structure in the same space
Full Story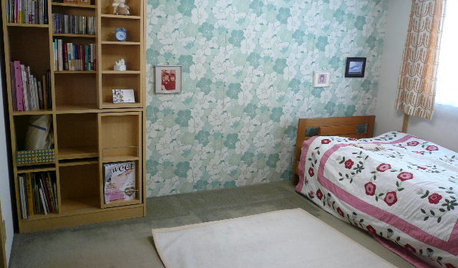
BOOKSCan Tidying Up Result in Life-Changing Magic?
Organizing phenom Marie Kondo promises big results — if you embrace enormous changes and tough choices
Full Story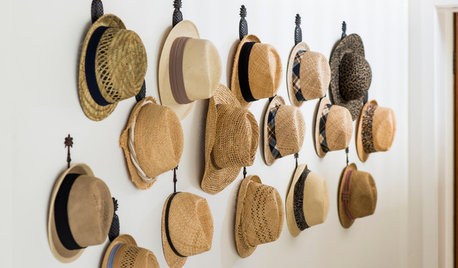
STORAGEHat Storage: Don’t Get Bent Out of Shape
From boxes to hooks, we look at ways to keep your lid on straight in time for summer hat season
Full Story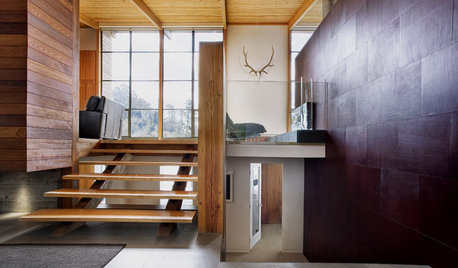
Level Changes: Defining Spaces
Change a Mood and Differentiate Living Areas With a Few Steps Up or Down
Full StorySponsored
Central Ohio's Trusted Home Remodeler Specializing in Kitchens & Baths
More Discussions






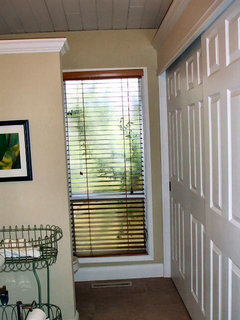





toddinmn