Need Ideas For Patio Glass
gil_happy
10 years ago
Related Stories
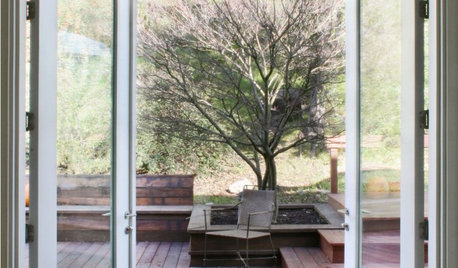
MOST POPULARFind the Right Glass Door for Your Patio
It’s more than just a patio door — it’s an architectural design element. Here’s help for finding the right one for your home and lifestyle
Full Story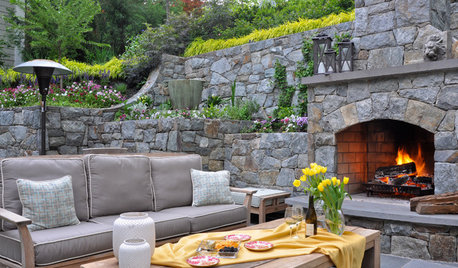
GARDENING AND LANDSCAPINGPersonal Spaces: 10 Homes Make an Outdoor Connection
Get ideas for patios, courtyards and glass doors from these much-loved homes
Full Story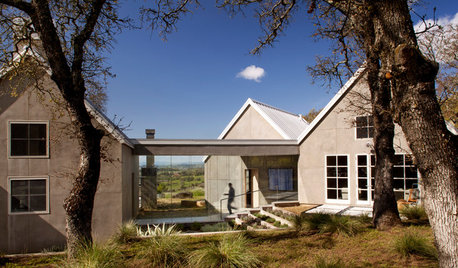
ARCHITECTURE7 Stunning Glass Walkways in Modern Homes
Enclosed but not hemmed in, these modern walkways provide a path between rooms and clear views of the landscape
Full Story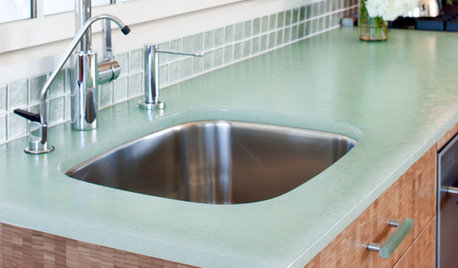
MATERIALSWant a Clear Decorating Conscience? Try Recycled Glass
Choose recycled glass for counters, backsplashes, accessories and more — this material is as durable as it is ecofriendly
Full Story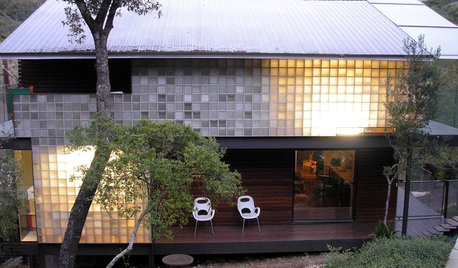
REMODELING GUIDESGreat Material: Glass Block Grows Up
See how designers are using the humble glass block for privacy, pattern and light
Full Story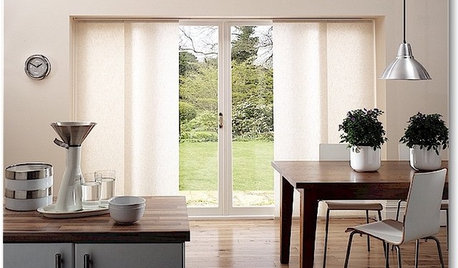
DOORSThe Art of the Window: 12 Ways to Cover Glass Doors
Learn how to use drapes, shutters, screens, shades and more to decorate French doors, sliding doors and Dutch doors
Full Story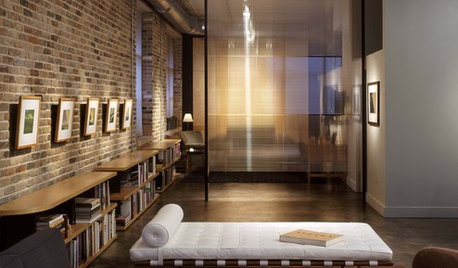
MATERIALSMaterials Workshop: Polycarbonate — a Low-Cost Alternative to Glass
Looking for something lighter, stronger and less expensive than glass? Multiwall polycarbonate may be a good option
Full Story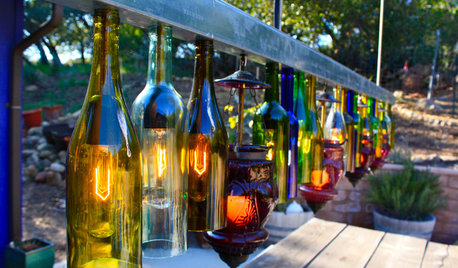
LANDSCAPE DESIGNAdd a Touch of Sparkle With Recycled Glass in the Garden
See 7 practical and versatile ways to use recycled glass in the garden
Full Story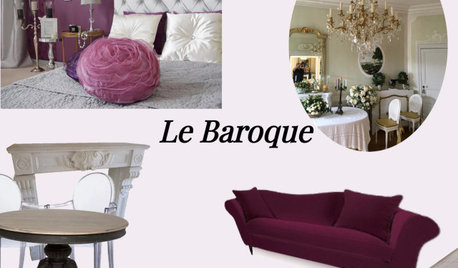
STAIRWAYSClear Staircases — They're a Real Glass Act
If you're flush with funds, you can have a ball with crystal on your stairs. The rest of us can just marvel from afar
Full Story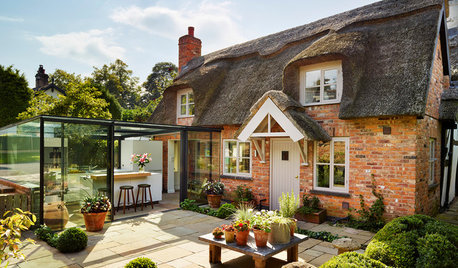
HOMES AROUND THE WORLDStorybook Cottage Gets an All-Glass Kitchen
A showstopping addition to a traditional thatched cottage houses a contemporary kitchen
Full Story







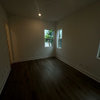
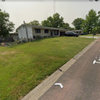
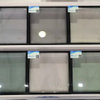
Windows on Washington Ltd
gil_happyOriginal Author
Related Professionals
San Antonio Window Contractors · West Chester Window Contractors · Detroit Window Contractors · Fairland Window Contractors · Boise Window Contractors · San Antonio Window Contractors · Framingham Window Contractors · Hercules Interior Designers & Decorators · American Canyon General Contractors · Chillicothe General Contractors · Marinette General Contractors · Medford General Contractors · Cape Coral Carpenters · Sugar Land Carpenters · Whitney CarpentersWindows on Washington Ltd
gil_happyOriginal Author
freqz
Windows on Washington Ltd
oberon476
Campbell Window and Door
gil_happyOriginal Author
lkbum_gw
fenmaster