Sill pan for Marvin patio door
boca33434
10 years ago
Related Stories
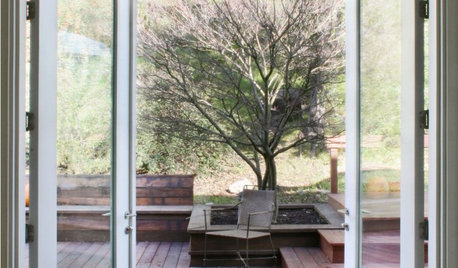
MOST POPULARFind the Right Glass Door for Your Patio
It’s more than just a patio door — it’s an architectural design element. Here’s help for finding the right one for your home and lifestyle
Full Story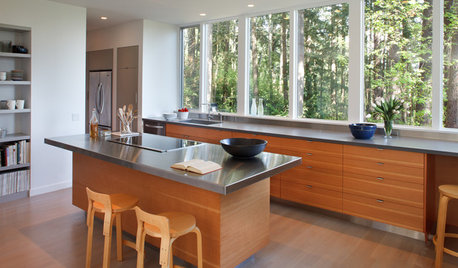
KITCHEN DESIGNPlay the Trading Game With Kitchen Storage and Views
Cabinets have their place, of course, but just imagine handling kitchen tasks with a glorious panorama for company
Full Story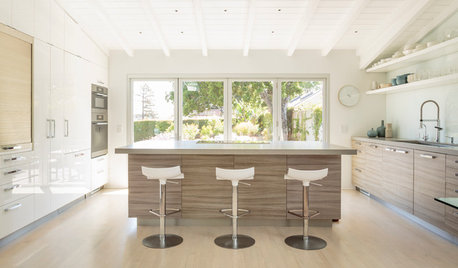
KITCHEN DESIGNNew This Week: 3 Barely There Kitchens
Looking for a kitchen with plenty of storage and an open and airy feeling? Take some cues from these 3 rooms uploaded to Houzz this week
Full Story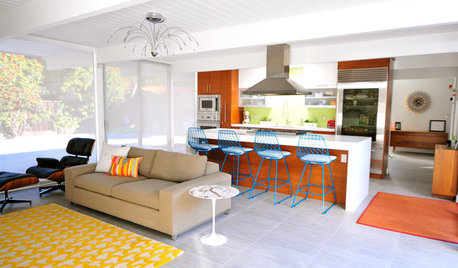
MIDCENTURY HOMESHouzz Tour: An Eichler Remodel Spawns a Design Career
A homeowner finds her true calling upon redesigning her family's entire California home
Full Story
FARM YOUR YARD6 Things to Know Before You Start Growing Your Own Food
It takes time and practice, but growing edibles in the suburbs or city is possible with smart prep and patience
Full Story
GREAT HOME PROJECTSUpgrade Your Windows for Beauty, Comfort and Big Energy Savings
Bid drafts or stuffiness farewell and say hello to lower utility bills with new, energy-efficient windows
Full Story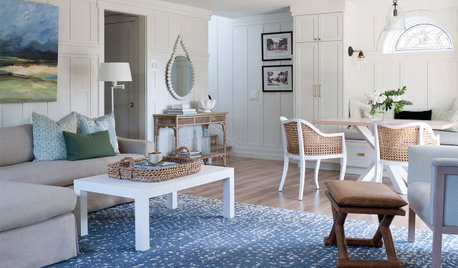
HOUSEKEEPING20 Things You Might Be Forgetting to Spring-Clean
Clean these often-neglected areas and your house will look and feel better
Full Story
KITCHEN DESIGNLove to Cook? We Want to See Your Kitchen
Houzz Call: Show us a photo of your great home kitchen and tell us how you’ve made it work for you
Full Story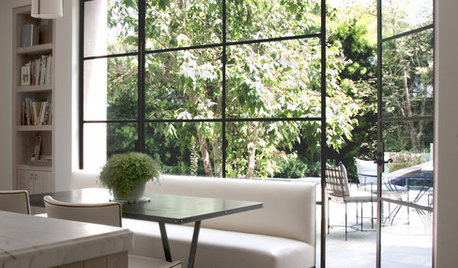
HOUSEKEEPINGThe Best Way to Get Your Windows Spotlessly Clean
Learn the pros’ tips and tricks for cleaning windows and getting them streak-free
Full Story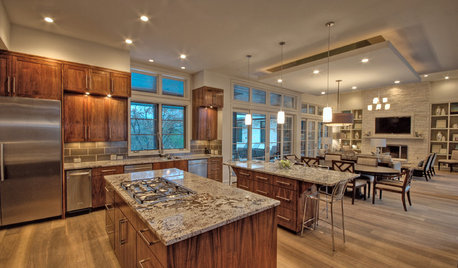
KITCHEN DESIGN7 Strategies for a Well-Designed Kitchen
Get a kitchen that fits your lifestyle and your design tastes with these guidelines from an architect
Full StoryMore Discussions






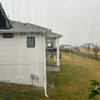


millworkman
Windows on Washington Ltd
boca33434Original Author
Windows on Washington Ltd