General Window Pricing Tips?
slowdowntohurryup
13 years ago
Related Stories

REMODELING GUIDESContractor Tips: 10 Hats Your General Contractor Wears
Therapist, financial advisor, mediator — for the price of a single good contractor on your remodel, you're actually getting 10 jobs done
Full Story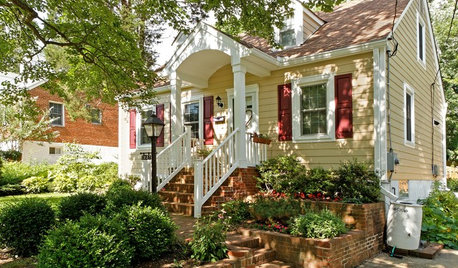
SELLING YOUR HOUSESell Your Home Fast: 21 Staging Tips
Successful staging is key to selling your home quickly and at the best price. From cleaning to styling, these tips can help
Full Story
MOST POPULARContractor Tips: Top 10 Home Remodeling Don'ts
Help your home renovation go smoothly and stay on budget with this wise advice from a pro
Full Story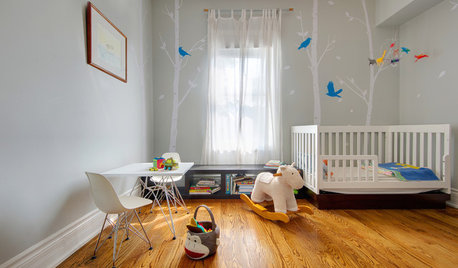
DECORATING GUIDES8 Tips for Creating a Safe and Cozy Nursery
Learn how to design a room that will grow up with your baby and also will be comfortable for you
Full Story
LIFE12 House-Hunting Tips to Help You Make the Right Choice
Stay organized and focused on your quest for a new home, to make the search easier and avoid surprises later
Full Story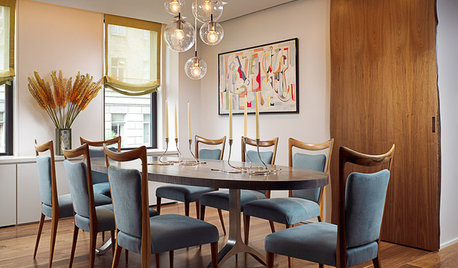
HOW TO PHOTOGRAPH YOUR HOUSE7 Pro Lighting Tips for Budding Home Photographers
Learn how to control daylight and artificial light to get high-quality home photos even if you're just starting out
Full Story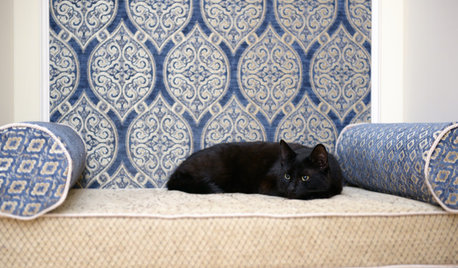
PETS10 Tips for Keeping Indoor Cats Healthy and Happy
It's National Cat Day: Ask not what your cat can do for you (because it will ignore you) but what you can do for your cat
Full Story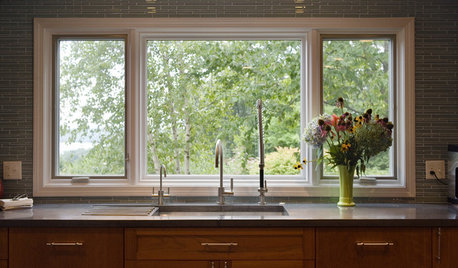
WINDOWSContractor Tips: How to Choose and Install Windows
5 factors to consider when picking and placing windows throughout your home
Full Story
REMODELING GUIDESContractor's Tips: 10 Things Your Contractor Might Not Tell You
Climbing through your closets and fielding design issues galore, your contractor might stay mum. Here's what you're missing
Full Story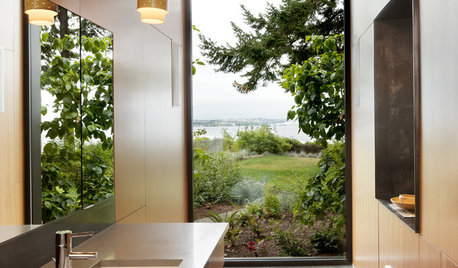
REMODELING GUIDES10 Tips to Maximize Your Whole-House Remodel
Cover all the bases now to ensure many years of satisfaction with your full renovation, second-story addition or bump-out
Full Story





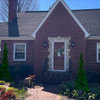

millworkman
skydawggy
Related Professionals
Bloomington Window Contractors · Crestwood Window Contractors · Compton Window Contractors · North Aurora Window Contractors · Sweetwater Interior Designers & Decorators · Four Corners General Contractors · Four Corners General Contractors · Dunedin General Contractors · East Riverdale General Contractors · Haysville General Contractors · Los Lunas General Contractors · Newington General Contractors · Renton General Contractors · Sulphur General Contractors · Addison CarpentersslowdowntohurryupOriginal Author
skydawggy
Windows on Washington Ltd
david_cary
slowdowntohurryupOriginal Author